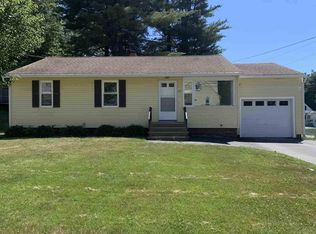Closed
Listed by:
Megan E Judd,
Kara and Co - Real Broker NH,LLC Phone:603-703-8742
Bought with: Great Island Realty LLC
$565,000
2 Danbury Lane, Dover, NH 03820
4beds
1,998sqft
Single Family Residence
Built in 1956
0.5 Acres Lot
$567,000 Zestimate®
$283/sqft
$3,062 Estimated rent
Home value
$567,000
$539,000 - $595,000
$3,062/mo
Zestimate® history
Loading...
Owner options
Explore your selling options
What's special
Charming 4-Bedroom Cape in Prime Dover Location – Walk to Downtown! Nestled on a quiet dead-end street just a short walk from the heart of downtown Dover, this beautifully maintained Cape-style home offers the perfect blend of peace, privacy, and convenience. Featuring 4 spacious bedrooms, this home boasts gleaming hardwood floors and abundant natural light throughout, creating a warm and inviting atmosphere. The updated kitchen features sleek quartz countertops, modern finishes and ample storage. The main living space flows seamlessly ideal for both relaxing and entertaining. Step outside to enjoy the screened in porch and fully fenced-in backyard. Perfect for pets, gardening, or summer gatherings. Whether you're sipping coffee in the morning sun or hosting friends for an evening BBQ, you'll love the tranquility this property provides. This home is a rare find for its unique design along with easy access to local shops, restaurants, parks, and commuter routes. Don't miss your chance to own a peaceful retreat just minutes from everything! Open House 8/15 4pm-6:30pm & 8/16 10am-12pm.
Zillow last checked: 8 hours ago
Listing updated: October 02, 2025 at 04:40am
Listed by:
Megan E Judd,
Kara and Co - Real Broker NH,LLC Phone:603-703-8742
Bought with:
Stephen Doherty
Great Island Realty LLC
Source: PrimeMLS,MLS#: 5056436
Facts & features
Interior
Bedrooms & bathrooms
- Bedrooms: 4
- Bathrooms: 1
- Full bathrooms: 1
Heating
- Propane, Baseboard, Wood Stove, Mini Split
Cooling
- Mini Split
Appliances
- Included: Gas Cooktop, Dishwasher, Range Hood, Microwave, Double Oven, Refrigerator
Features
- Flooring: Hardwood, Tile, Vinyl Plank
- Basement: Partially Finished,Storage Space,Sump Pump,Walkout,Interior Entry
Interior area
- Total structure area: 2,448
- Total interior livable area: 1,998 sqft
- Finished area above ground: 1,548
- Finished area below ground: 450
Property
Parking
- Total spaces: 1
- Parking features: Paved
- Garage spaces: 1
Accessibility
- Accessibility features: 1st Floor Bedroom, 1st Floor Full Bathroom, Paved Parking
Features
- Levels: One and One Half
- Stories: 1
- Patio & porch: Covered Porch
- Exterior features: Deck
- Fencing: Full
- Frontage length: Road frontage: 92
Lot
- Size: 0.50 Acres
- Features: Landscaped, Level, Neighborhood
Details
- Parcel number: DOVRM25079BL
- Zoning description: R-12
Construction
Type & style
- Home type: SingleFamily
- Architectural style: Cape
- Property subtype: Single Family Residence
Materials
- Wood Frame, Vinyl Siding
- Foundation: Concrete
- Roof: Asphalt Shingle
Condition
- New construction: No
- Year built: 1956
Utilities & green energy
- Electric: 200+ Amp Service
- Sewer: Public Sewer
- Utilities for property: Cable Available
Community & neighborhood
Location
- Region: Dover
Price history
| Date | Event | Price |
|---|---|---|
| 10/1/2025 | Sold | $565,000+2.9%$283/sqft |
Source: | ||
| 8/19/2025 | Contingent | $549,000$275/sqft |
Source: | ||
| 8/14/2025 | Listed for sale | $549,000+33.9%$275/sqft |
Source: | ||
| 5/11/2021 | Sold | $410,000+2.5%$205/sqft |
Source: | ||
| 4/19/2021 | Pending sale | $399,900$200/sqft |
Source: | ||
Public tax history
| Year | Property taxes | Tax assessment |
|---|---|---|
| 2024 | $8,789 +11.4% | $483,700 +14.6% |
| 2023 | $7,891 +2.6% | $422,000 +8.9% |
| 2022 | $7,688 +1.8% | $387,500 +11.4% |
Find assessor info on the county website
Neighborhood: 03820
Nearby schools
GreatSchools rating
- 5/10Dover Middle SchoolGrades: 5-8Distance: 1.9 mi
- NADover Senior High SchoolGrades: 9-12Distance: 2.1 mi
- 6/10Frances G. Hopkins Elementary School at Horne StreetGrades: K-4Distance: 1.2 mi
Schools provided by the listing agent
- Elementary: Horne Street School
- Middle: Dover Middle School
- High: Dover High School
- District: Dover School District SAU #11
Source: PrimeMLS. This data may not be complete. We recommend contacting the local school district to confirm school assignments for this home.

Get pre-qualified for a loan
At Zillow Home Loans, we can pre-qualify you in as little as 5 minutes with no impact to your credit score.An equal housing lender. NMLS #10287.
Sell for more on Zillow
Get a free Zillow Showcase℠ listing and you could sell for .
$567,000
2% more+ $11,340
With Zillow Showcase(estimated)
$578,340