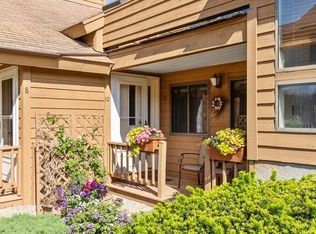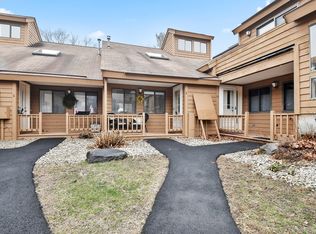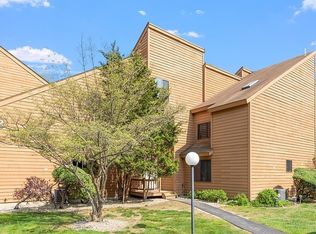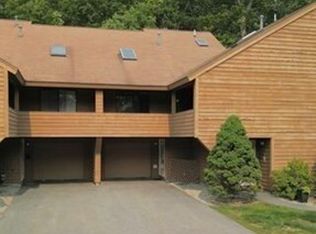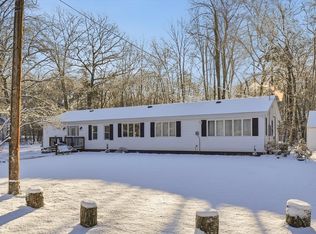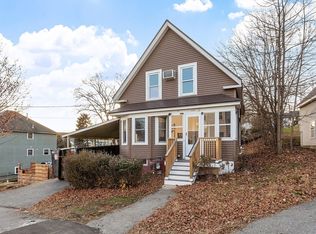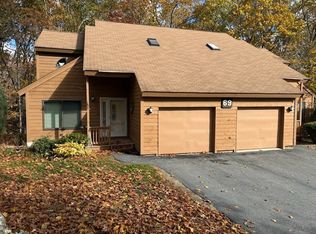WELCOME to the BEST of BOTH WORLDS! This SPACIOUS 3 level, 2 bath, 2 bed END UNIT offers the feel of a single family w/o the maintenance! Enter into a SUN SPLASHED LIVING RM featuring OVERSIZED WINDOWS, a cozy FP & SOARING ceilings that SEAMLESSLY FLOW into the DINING RM making the IDEAL SPACE for ENTERTAINING. An updated kitchen shines w/REFINISHED CABINETS & NEW SS APPLIANCES. The convenient 1st floor bdrm has NEW FLOORING & a dbl closet. Upstairs the 2nd spacious bdrm has new flooring, dbl closet & an additional EXPANSIVE WALK IN closet large enough to double as a nursery! The VERSATILE LOFT overlooking the LR offers ENDLESS POSSIBILITIES, office, playroom, den? A full bath w/shower completes this level. Need MORE SPACE? The FINISHED LL w/a bar provides the perfect settting for watching the big game or a hangout for the kids WITH a DEDICATED exercise area. Enjoy access to PRIVATE TRAILS for leisurly walks. With LOCATION, SPACE & VALUE all in ONE, the CHOICE couldn't be EASIER!
For sale
$459,900
2 Danforth Ct UNIT 2, Haverhill, MA 01832
2beds
2,042sqft
Est.:
Condominium, Townhouse
Built in 1987
-- sqft lot
$-- Zestimate®
$225/sqft
$283/mo HOA
What's special
Updated kitchenDedicated exercise areaAccess to private trailsRefinished cabinetsOversized windowsSoaring ceilingsNew flooring
- 8 days |
- 773 |
- 41 |
Likely to sell faster than
Zillow last checked: 8 hours ago
Listing updated: December 10, 2025 at 05:02am
Listed by:
Rita Angelesco 978-387-6796,
LAER Realty Partners 978-664-4556
Source: MLS PIN,MLS#: 73459547
Tour with a local agent
Facts & features
Interior
Bedrooms & bathrooms
- Bedrooms: 2
- Bathrooms: 2
- Full bathrooms: 2
Primary bedroom
- Features: Walk-In Closet(s)
- Level: Second
- Area: 168
- Dimensions: 14 x 12
Bedroom 2
- Features: Cedar Closet(s)
- Level: First
- Area: 216
- Dimensions: 18 x 12
Primary bathroom
- Features: No
Bathroom 1
- Features: Bathroom - Full, Bathroom - With Tub & Shower, Flooring - Stone/Ceramic Tile, Countertops - Stone/Granite/Solid
- Level: First
Bathroom 2
- Features: Bathroom - 3/4, Bathroom - With Shower Stall, Flooring - Stone/Ceramic Tile
- Level: Second
Dining room
- Features: Flooring - Hardwood
- Level: First
- Area: 126
- Dimensions: 14 x 9
Family room
- Features: Flooring - Vinyl
- Level: Basement
- Area: 378
- Dimensions: 21 x 18
Kitchen
- Features: Flooring - Hardwood, Pantry, Stainless Steel Appliances, Gas Stove
- Level: First
- Area: 130
- Dimensions: 13 x 10
Living room
- Features: Vaulted Ceiling(s), Closet, Flooring - Hardwood, Recessed Lighting
- Level: First
- Area: 323
- Dimensions: 19 x 17
Heating
- Forced Air, Natural Gas
Cooling
- Central Air
Appliances
- Laundry: In Basement, In Unit
Features
- Bathroom - With Shower Stall, Exercise Room, Loft
- Flooring: Tile, Vinyl, Carpet, Hardwood, Flooring - Wall to Wall Carpet
- Doors: Insulated Doors
- Windows: Insulated Windows
- Has basement: Yes
- Number of fireplaces: 1
- Fireplace features: Living Room
Interior area
- Total structure area: 2,042
- Total interior livable area: 2,042 sqft
- Finished area above ground: 1,440
- Finished area below ground: 602
Video & virtual tour
Property
Parking
- Total spaces: 2
- Parking features: Deeded
- Uncovered spaces: 2
Features
- Entry location: Unit Placement(Street)
- Patio & porch: Porch
- Exterior features: Porch
- Pool features: Association, In Ground
Details
- Parcel number: 1932083
- Zoning: RES
Construction
Type & style
- Home type: Townhouse
- Property subtype: Condominium, Townhouse
Materials
- Frame
- Roof: Shingle
Condition
- Year built: 1987
Utilities & green energy
- Electric: Circuit Breakers
- Sewer: Public Sewer
- Water: Public
- Utilities for property: for Gas Range
Green energy
- Energy efficient items: Thermostat
Community & HOA
Community
- Features: Public Transportation, Shopping, Pool, Walk/Jog Trails, Bike Path, Highway Access, House of Worship, Public School
HOA
- Amenities included: Pool, Recreation Facilities, Trail(s), Clubhouse
- Services included: Insurance, Maintenance Structure, Road Maintenance, Maintenance Grounds, Snow Removal, Trash
- HOA fee: $283 monthly
Location
- Region: Haverhill
Financial & listing details
- Price per square foot: $225/sqft
- Tax assessed value: $405,000
- Annual tax amount: $4,338
- Date on market: 12/3/2025
Estimated market value
Not available
Estimated sales range
Not available
Not available
Price history
Price history
| Date | Event | Price |
|---|---|---|
| 12/3/2025 | Listed for sale | $459,900+12.2%$225/sqft |
Source: MLS PIN #73459547 Report a problem | ||
| 7/29/2024 | Sold | $410,000-3.5%$201/sqft |
Source: MLS PIN #73255480 Report a problem | ||
| 6/28/2024 | Contingent | $424,900$208/sqft |
Source: MLS PIN #73255480 Report a problem | ||
| 6/20/2024 | Listed for sale | $424,900$208/sqft |
Source: MLS PIN #73255480 Report a problem | ||
Public tax history
Public tax history
Tax history is unavailable.BuyAbility℠ payment
Est. payment
$3,071/mo
Principal & interest
$2244
Property taxes
$383
Other costs
$444
Climate risks
Neighborhood: 01832
Nearby schools
GreatSchools rating
- 5/10Consentino Middle SchoolGrades: 5-8Distance: 2 mi
- 4/10Haverhill High SchoolGrades: 9-12Distance: 1.8 mi
- 5/10Silver Hill Elementary SchoolGrades: K-5Distance: 2.1 mi
- Loading
- Loading
