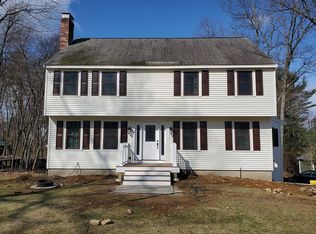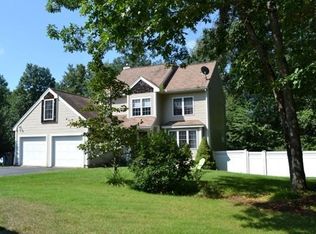This beautiful extended cape on a quiet cul-de-sac in the desirable Dearborn Ridge neighborhood boasts plenty of room inside and out. A charming farmers porchwelcomes you into a bright and roomy living space with gas fireplace and rich hand scraped wood flooring. The kitchen, with newer appliances and tile floor opens intoboth an informal and formal dining area as well as a bonus flexible room with built-in storage. Step out onto the back patio, perfect for al fresco dining, overlooking anexpansive fully fenced in back yard and wooded area. Enjoy the comforts of outdoor living complete with a large deck, hot tub, outdoor shower and tree house, alongwith raised garden beds, mature landscaping and custom built oversized shed. Back inside, the finished basement features tons of storage, workshop area and spaciousmulti-purpose rooms. The second floor offers two bright bedrooms with skylights, full bath w/tub and a lovely master bedroom oasis. The master bath with marble detailand pebble tile shower is sure to impress. Dont miss your chance to see this wonderful home....
This property is off market, which means it's not currently listed for sale or rent on Zillow. This may be different from what's available on other websites or public sources.

