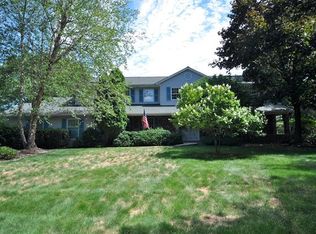Sold for $999,000
$999,000
2 Demarest Road, Chestnut Ridge, NY 10977
5beds
2,786sqft
Single Family Residence, Residential
Built in 1983
0.87 Acres Lot
$1,090,500 Zestimate®
$359/sqft
$5,012 Estimated rent
Home value
$1,090,500
$1.04M - $1.15M
$5,012/mo
Zestimate® history
Loading...
Owner options
Explore your selling options
What's special
Welcome to 2 Demarest Road, a beautifully maintained 5-bedroom, 3-bathroom Raised Ranch nestled in the heart of desirable Chestnut Ridge. Situated on a spacious and private lot, this inviting home offers an ideal blend of comfort, functionality, and style.
The main level features a bright and open living room with large windows that flood the space with natural light, a formal dining area perfect for entertaining, and a well-appointed eat-in kitchen with ample cabinet space. Down the hall, you’ll find three generously sized bedrooms, including a primary suite complete with its own full bathroom, and an additional full bath serving the remaining bedrooms.
The fully finished lower level provides flexible living options with two additional bedrooms, a full bathroom, and a large family room—perfect for a home office, guest suite, or extended family living. A backyard walkout, offer seamless indoor-outdoor living.
Additional highlights include hardwood floors, central air conditioning, a two-car garage, and a large backyard with mature landscaping—ideal for relaxation or play.
Conveniently located near parks, schools, shopping, and major commuter routes, 2 Demarest Road is the perfect place to call home.
Zillow last checked: 8 hours ago
Listing updated: September 24, 2025 at 06:48am
Listed by:
Salvatore Santello 347-359-5851,
Coldwell Banker Realty 914-245-3400
Bought with:
Non Member-MLS
Buyer Representation Office
Source: OneKey® MLS,MLS#: 880434
Facts & features
Interior
Bedrooms & bathrooms
- Bedrooms: 5
- Bathrooms: 3
- Full bathrooms: 3
Heating
- Baseboard
Cooling
- Central Air
Appliances
- Included: Dishwasher, Gas Oven
Features
- First Floor Bedroom, First Floor Full Bath, Crown Molding, Eat-in Kitchen, Formal Dining, In-Law Floorplan
- Flooring: Hardwood
- Basement: Finished,Walk-Out Access
- Attic: Full
- Number of fireplaces: 1
Interior area
- Total structure area: 2,786
- Total interior livable area: 2,786 sqft
Property
Parking
- Total spaces: 2
- Parking features: Garage
- Garage spaces: 2
Lot
- Size: 0.87 Acres
Details
- Parcel number: 39261506301400020050000000
- Special conditions: None
Construction
Type & style
- Home type: SingleFamily
- Property subtype: Single Family Residence, Residential
Materials
- Other
- Foundation: Other
Condition
- Year built: 1983
Utilities & green energy
- Sewer: Public Sewer
- Water: Private
- Utilities for property: Cable Available, Natural Gas Available, Sewer Available
Community & neighborhood
Location
- Region: Chestnut Ridge
Other
Other facts
- Listing agreement: Exclusive Right To Sell
Price history
| Date | Event | Price |
|---|---|---|
| 9/24/2025 | Sold | $999,000-9.2%$359/sqft |
Source: | ||
| 7/18/2025 | Pending sale | $1,100,000$395/sqft |
Source: | ||
| 6/20/2025 | Listed for sale | $1,100,000$395/sqft |
Source: | ||
Public tax history
| Year | Property taxes | Tax assessment |
|---|---|---|
| 2024 | -- | $65,000 |
| 2023 | -- | $65,000 |
| 2022 | -- | $65,000 |
Find assessor info on the county website
Neighborhood: 10977
Nearby schools
GreatSchools rating
- 3/10Eldorado Elementary SchoolGrades: 4-6Distance: 0.4 mi
- 3/10Chestnut Ridge Middle SchoolGrades: 7-8Distance: 1.2 mi
- 1/10Spring Valley High SchoolGrades: 9-12Distance: 1.6 mi
Schools provided by the listing agent
- Elementary: East Ramapo Early Chld Ctr At Kakiat
- Middle: Chestnut Ridge Middle School
- High: Ramapo High School
Source: OneKey® MLS. This data may not be complete. We recommend contacting the local school district to confirm school assignments for this home.
Get a cash offer in 3 minutes
Find out how much your home could sell for in as little as 3 minutes with a no-obligation cash offer.
Estimated market value$1,090,500
Get a cash offer in 3 minutes
Find out how much your home could sell for in as little as 3 minutes with a no-obligation cash offer.
Estimated market value
$1,090,500
