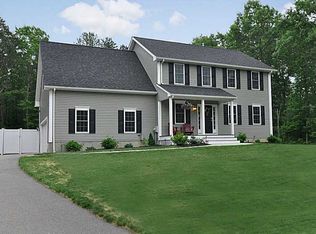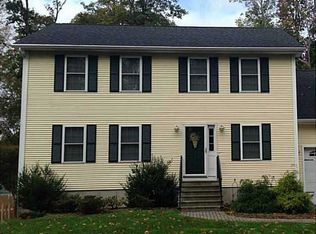Sold for $715,000 on 08/20/24
$715,000
2 Douglas Fir Way, Coventry, RI 02816
4beds
3,138sqft
Single Family Residence
Built in 2009
0.35 Acres Lot
$742,600 Zestimate®
$228/sqft
$3,909 Estimated rent
Home value
$742,600
$661,000 - $832,000
$3,909/mo
Zestimate® history
Loading...
Owner options
Explore your selling options
What's special
Welcome to 2 Douglas Fir Way. This stunning Colonial home offers a perfect blend of comfort, style, and convenience. Nestled in the serene neighborhood of the Pine Ridge Association. It boasts a charming exterior with a well-manicured lawn and fenced in yard. The kitchen has a large center island, granite counters, stainless appliances that open to a spacious living room with a gas fireplace. The main bedroom is a true retreat with 2 walk-in closets and a spa-like en-suite bathroom with a soaking tub, separate shower, double sink vanity and wall to wall tile. The other bedrooms are very spacious with ceiling fans and ample closet space. Full bath and separate laundry room on the second floor. The basement can be a family room, exercise room, game room or an office, the opportunities are endless with a bonus 5ft built in safe. A lot of storage area in the utility room and the 2-car garage. Alarm system, sprinkler systems, underground utilities. Fantastic location for a magnificent home. A MUST SEE
Zillow last checked: 8 hours ago
Listing updated: August 20, 2024 at 08:43am
Listed by:
Lori Pulsifer 401-258-0984,
RE/MAX Results
Bought with:
Roberto Mejia, RES.0040272
Redfin Corporation
Source: StateWide MLS RI,MLS#: 1362705
Facts & features
Interior
Bedrooms & bathrooms
- Bedrooms: 4
- Bathrooms: 3
- Full bathrooms: 2
- 1/2 bathrooms: 1
Bathroom
- Features: Bath w Tub, Bath w Shower Stall, Bath w Tub & Shower
Heating
- Natural Gas, Central Air, Forced Air, Gas Connected, Zoned
Cooling
- Central Air
Appliances
- Included: Gas Water Heater, Tankless Water Heater, Dishwasher, Dryer, Disposal, Microwave, Oven/Range, Refrigerator, Washer, Whirlpool
Features
- Wall (Cermaic), Wall (Plaster), Cathedral Ceiling(s), Plumbing (Mixed), Insulation (Ceiling), Insulation (Floors), Insulation (Walls), Ceiling Fan(s)
- Flooring: Ceramic Tile, Hardwood, Laminate
- Windows: Insulated Windows
- Basement: Full,Interior and Exterior,Partially Finished,Family Room,Storage Space,Utility
- Attic: Attic Stairs, Attic Storage
- Number of fireplaces: 1
- Fireplace features: Gas, Tile, Wood Burning
Interior area
- Total structure area: 2,188
- Total interior livable area: 3,138 sqft
- Finished area above ground: 2,188
- Finished area below ground: 950
Property
Parking
- Total spaces: 6
- Parking features: Attached, Driveway
- Attached garage spaces: 2
- Has uncovered spaces: Yes
Features
- Patio & porch: Deck, Porch
- Fencing: Fenced
Lot
- Size: 0.35 Acres
- Features: Corner Lot, Sidewalks, Wooded
Details
- Parcel number: COVEM12L74
- Zoning: R-20
- Special conditions: Conventional/Market Value
- Other equipment: Cable TV
Construction
Type & style
- Home type: SingleFamily
- Architectural style: Colonial
- Property subtype: Single Family Residence
Materials
- Ceramic, Plaster, Vinyl Siding
- Foundation: Concrete Perimeter
Condition
- New construction: No
- Year built: 2009
Utilities & green energy
- Electric: 150 Amp Service, Circuit Breakers
- Utilities for property: Underground Utilities, Sewer Connected, Water Connected
Community & neighborhood
Security
- Security features: Security System Owned
Community
- Community features: Near Public Transport, Highway Access, Interstate, Public School, Restaurants, Near Shopping
Location
- Region: Coventry
- Subdivision: Pine Ridge Estates
HOA & financial
HOA
- Has HOA: No
- HOA fee: $250 annually
Price history
| Date | Event | Price |
|---|---|---|
| 8/20/2024 | Sold | $715,000+2.2%$228/sqft |
Source: | ||
| 7/16/2024 | Pending sale | $699,900$223/sqft |
Source: | ||
| 7/1/2024 | Listed for sale | $699,900-1.4%$223/sqft |
Source: | ||
| 6/29/2024 | Listing removed | -- |
Source: | ||
| 6/6/2024 | Listed for sale | $710,000+29.1%$226/sqft |
Source: | ||
Public tax history
| Year | Property taxes | Tax assessment |
|---|---|---|
| 2025 | $7,985 | $504,100 |
| 2024 | $7,985 +3.3% | $504,100 |
| 2023 | $7,728 -6.3% | $504,100 +19.6% |
Find assessor info on the county website
Neighborhood: 02816
Nearby schools
GreatSchools rating
- 5/10Hopkins Hill SchoolGrades: K-5Distance: 0.9 mi
- 7/10Alan Shawn Feinstein Middle School of CoventryGrades: 6-8Distance: 2.2 mi
- 3/10Coventry High SchoolGrades: 9-12Distance: 1.4 mi

Get pre-qualified for a loan
At Zillow Home Loans, we can pre-qualify you in as little as 5 minutes with no impact to your credit score.An equal housing lender. NMLS #10287.
Sell for more on Zillow
Get a free Zillow Showcase℠ listing and you could sell for .
$742,600
2% more+ $14,852
With Zillow Showcase(estimated)
$757,452
