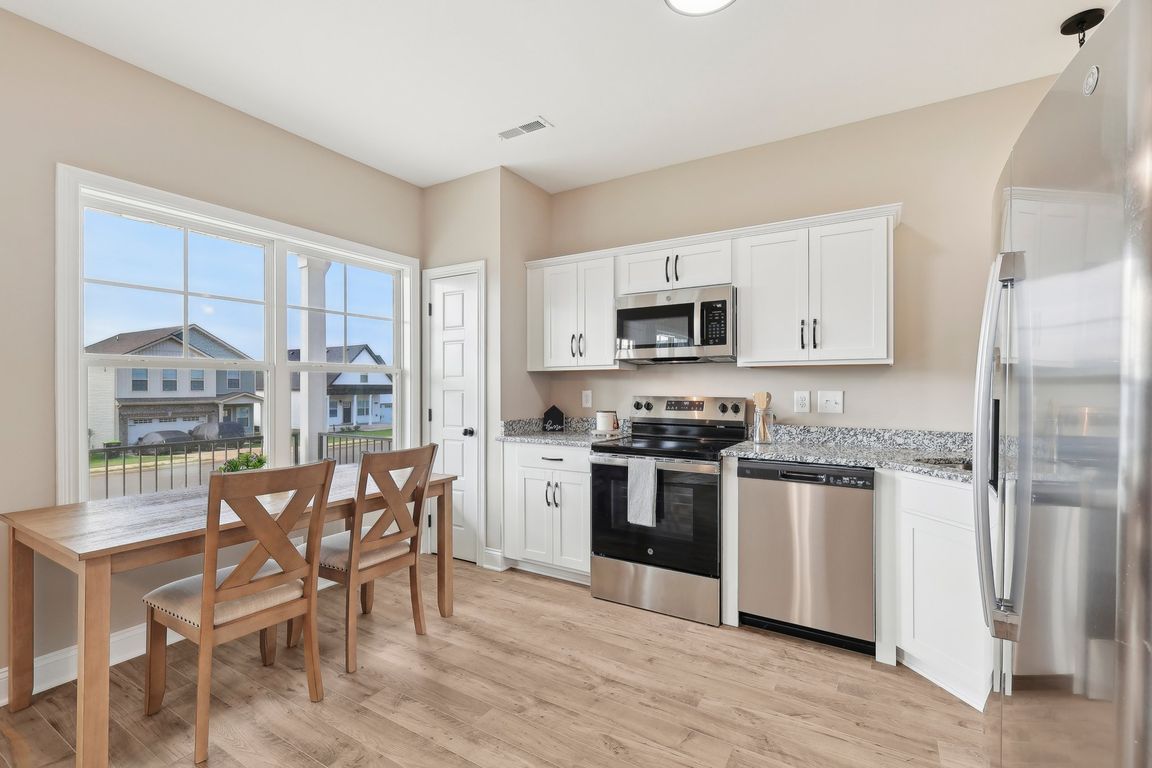
Active
$314,900
3beds
1,740sqft
2 Drift King Ests LOT 2, Clarksville, TN 37042
3beds
1,740sqft
Single family residence, residential
Built in 2023
2 Attached garage spaces
$181 price/sqft
What's special
Privacy fenceHuge front porchOpen conceptBonus roomSs appliancesCarpet in all bedroomsGranite countertops
New construction- Henry floor plan - Minutes to Fort Campbell or Downtown Clarksville. This home features an open concept and the primary bedroom on the main level with ensuite and huge WIC. The kitchen has granite countertops, SS appliances and a pantry. Upstairs you’ll find two more bedrooms and a bonus ...
- 33 days |
- 207 |
- 12 |
Source: RealTracs MLS as distributed by MLS GRID,MLS#: 2990604
Travel times
Kitchen
Living Room
Primary Bedroom
Zillow last checked: 7 hours ago
Listing updated: September 06, 2025 at 08:08am
Listing Provided by:
Alicia Vermiglio 931-220-6564,
Berkshire Hathaway HomeServices PenFed Realty 931-503-8000
Source: RealTracs MLS as distributed by MLS GRID,MLS#: 2990604
Facts & features
Interior
Bedrooms & bathrooms
- Bedrooms: 3
- Bathrooms: 3
- Full bathrooms: 2
- 1/2 bathrooms: 1
- Main level bedrooms: 1
Bedroom 1
- Area: 168 Square Feet
- Dimensions: 14x12
Bedroom 2
- Area: 143 Square Feet
- Dimensions: 13x11
Bedroom 3
- Area: 130 Square Feet
- Dimensions: 13x10
Primary bathroom
- Features: Double Vanity
- Level: Double Vanity
Kitchen
- Features: Eat-in Kitchen
- Level: Eat-in Kitchen
- Area: 169 Square Feet
- Dimensions: 13x13
Living room
- Features: Combination
- Level: Combination
- Area: 156 Square Feet
- Dimensions: 13x12
Recreation room
- Features: Second Floor
- Level: Second Floor
- Area: 187 Square Feet
- Dimensions: 17x11
Heating
- Central, Heat Pump
Cooling
- Central Air, Electric
Appliances
- Included: Dishwasher, Microwave, Electric Oven, Electric Range
- Laundry: Electric Dryer Hookup, Washer Hookup
Features
- Ceiling Fan(s)
- Flooring: Carpet, Tile
- Basement: None
Interior area
- Total structure area: 1,740
- Total interior livable area: 1,740 sqft
- Finished area above ground: 1,740
Property
Parking
- Total spaces: 2
- Parking features: Garage Faces Front, Concrete, Driveway
- Attached garage spaces: 2
- Has uncovered spaces: Yes
Features
- Levels: One
- Stories: 2
- Patio & porch: Patio, Covered, Deck
Details
- Special conditions: Standard
Construction
Type & style
- Home type: SingleFamily
- Property subtype: Single Family Residence, Residential
Materials
- Brick, Vinyl Siding
Condition
- New construction: Yes
- Year built: 2023
Utilities & green energy
- Sewer: Public Sewer
- Water: Public
- Utilities for property: Electricity Available, Water Available, Underground Utilities
Community & HOA
Community
- Security: Smoke Detector(s)
- Subdivision: Drift King Estates
HOA
- Has HOA: No
- Amenities included: Underground Utilities
Location
- Region: Clarksville
Financial & listing details
- Price per square foot: $181/sqft
- Date on market: 9/6/2025
- Date available: 01/17/2025
- Electric utility on property: Yes