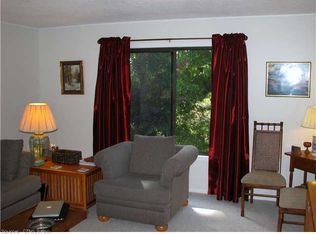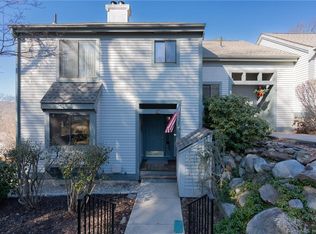Sold for $460,000 on 03/05/24
$460,000
2 Echo Lane #2, Avon, CT 06001
3beds
2,873sqft
Condominium, Townhouse
Built in 1983
-- sqft lot
$543,300 Zestimate®
$160/sqft
$4,125 Estimated rent
Home value
$543,300
$511,000 - $581,000
$4,125/mo
Zestimate® history
Loading...
Owner options
Explore your selling options
What's special
Fabulous 3 bedroom "Griswold model" with fin. walkout lower level and 2 car attached garage! Only a few of its kind! Located on the 12th fairway in popular Farmington Woods! Cooks kitchen w/ ss appliances, breakfast nook, recessed lighting and quartz counters. Laundry room is right off the kitchen. There is a generous family room with hardwood flooring, sky-lights and gas fireplace! Right off the Family room is a 3-season porch offering great sunshine and views of the 12th fairway. A first-floor primary bedroom is available with full bath and walk-in closet. Sliders open up to a private deck right off the bedroom. The upper level features a primary bedroom with full bath plus an additional bedroom and bath. The lower level offers 3 zones of electric heat which includes home office, exercise room, gaming room or even a 4th bedroom. 2-Car attached garage with access for car charger. A good size storage area is located off of the gaming room. Come live the good life at Farmington Woods offering clubhouse restaurant with indoor/outdoor seating, 4 pools, tennis, community garden and walking trails. Easy to show offering a quick occupancy if needed.
Zillow last checked: 8 hours ago
Listing updated: April 18, 2024 at 09:30am
Listed by:
Penny Woodford 860-558-4326,
Coldwell Banker Realty 860-674-0300
Bought with:
Lisa M. Loomis, RES.0802073
Maverick Realty
Source: Smart MLS,MLS#: 170618622
Facts & features
Interior
Bedrooms & bathrooms
- Bedrooms: 3
- Bathrooms: 3
- Full bathrooms: 3
Primary bedroom
- Features: Full Bath, Sliders, Walk-In Closet(s), Hardwood Floor
- Level: Main
- Area: 182 Square Feet
- Dimensions: 13 x 14
Primary bedroom
- Features: Full Bath, Wall/Wall Carpet
- Level: Upper
- Area: 196 Square Feet
- Dimensions: 14 x 14
Bedroom
- Features: Full Bath, Wall/Wall Carpet
- Level: Upper
- Area: 130 Square Feet
- Dimensions: 10 x 13
Bedroom
- Features: Walk-In Closet(s), Wall/Wall Carpet
- Level: Lower
- Area: 182 Square Feet
- Dimensions: 13 x 14
Dining room
- Features: Hardwood Floor
- Level: Main
- Area: 156 Square Feet
- Dimensions: 12 x 13
Family room
- Features: Skylight, Vaulted Ceiling(s), Gas Log Fireplace, Sliders, Hardwood Floor
- Level: Main
- Area: 315 Square Feet
- Dimensions: 15 x 21
Kitchen
- Features: Bay/Bow Window, Breakfast Nook, Quartz Counters, Double-Sink, Pantry, Engineered Wood Floor
- Level: Main
- Area: 252 Square Feet
- Dimensions: 14 x 18
Office
- Features: Wall/Wall Carpet
- Level: Lower
- Area: 168 Square Feet
- Dimensions: 12 x 14
Rec play room
- Features: Bookcases, Built-in Features, Wall/Wall Carpet
- Level: Lower
- Area: 361 Square Feet
- Dimensions: 19 x 19
Sun room
- Features: Skylight, Vaulted Ceiling(s), Ceiling Fan(s)
- Level: Main
- Area: 234 Square Feet
- Dimensions: 13 x 18
Heating
- Forced Air, Electric, Natural Gas
Cooling
- Central Air
Appliances
- Included: Oven/Range, Microwave, Refrigerator, Dishwasher, Disposal, Gas Water Heater
- Laundry: Main Level
Features
- Wired for Data
- Windows: Thermopane Windows
- Basement: Full,Partially Finished,Heated
- Attic: Access Via Hatch
- Number of fireplaces: 1
Interior area
- Total structure area: 2,873
- Total interior livable area: 2,873 sqft
- Finished area above ground: 2,023
- Finished area below ground: 850
Property
Parking
- Total spaces: 2
- Parking features: Attached, Garage Door Opener
- Attached garage spaces: 2
Features
- Stories: 3
- Patio & porch: Deck, Patio, Enclosed
- Has private pool: Yes
- Has view: Yes
- View description: Golf Course
Lot
- Features: Cul-De-Sac
Details
- Parcel number: 2246951
- Zoning: R30
Construction
Type & style
- Home type: Condo
- Architectural style: Townhouse
- Property subtype: Condominium, Townhouse
Materials
- Wood Siding
Condition
- New construction: No
- Year built: 1983
Details
- Builder model: Griswold
Utilities & green energy
- Sewer: Public Sewer
- Water: Public
- Utilities for property: Underground Utilities
Green energy
- Energy efficient items: Windows
Community & neighborhood
Community
- Community features: Gated, Golf, Lake, Library, Medical Facilities, Private School(s), Public Rec Facilities, Shopping/Mall, Near Public Transport
Location
- Region: Avon
HOA & financial
HOA
- Has HOA: Yes
- HOA fee: $537 monthly
- Amenities included: Clubhouse, Pool, Security, Tennis Court(s), Management
- Services included: Security, Maintenance Grounds, Trash, Snow Removal, Pool Service, Road Maintenance
Price history
| Date | Event | Price |
|---|---|---|
| 3/5/2024 | Sold | $460,000+2.2%$160/sqft |
Source: | ||
| 2/23/2024 | Pending sale | $449,900$157/sqft |
Source: | ||
| 1/15/2024 | Listed for sale | $449,900+36.3%$157/sqft |
Source: | ||
| 9/23/2020 | Sold | $330,000-4.3%$115/sqft |
Source: | ||
| 7/1/2014 | Sold | $345,000+19%$120/sqft |
Source: Public Record | ||
Public tax history
| Year | Property taxes | Tax assessment |
|---|---|---|
| 2025 | $10,227 +3.7% | $332,590 |
| 2024 | $9,865 +2.1% | $332,590 +21.8% |
| 2023 | $9,665 +2.3% | $273,110 |
Find assessor info on the county website
Neighborhood: 06001
Nearby schools
GreatSchools rating
- 7/10Pine Grove SchoolGrades: K-4Distance: 1.4 mi
- 9/10Avon Middle SchoolGrades: 7-8Distance: 1.5 mi
- 10/10Avon High SchoolGrades: 9-12Distance: 1.2 mi
Schools provided by the listing agent
- Elementary: Pine Grove
- Middle: Avon,Thompson
- High: Avon
Source: Smart MLS. This data may not be complete. We recommend contacting the local school district to confirm school assignments for this home.

Get pre-qualified for a loan
At Zillow Home Loans, we can pre-qualify you in as little as 5 minutes with no impact to your credit score.An equal housing lender. NMLS #10287.
Sell for more on Zillow
Get a free Zillow Showcase℠ listing and you could sell for .
$543,300
2% more+ $10,866
With Zillow Showcase(estimated)
$554,166
