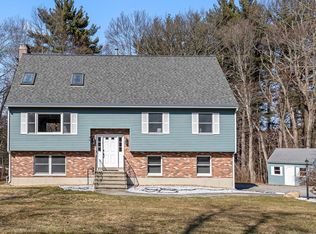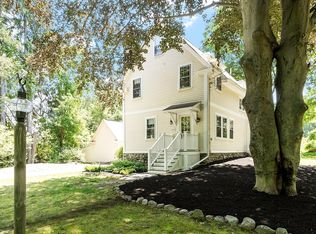Sold for $1,115,000
$1,115,000
2 El Will Farm Rd, Bedford, MA 01730
4beds
3,203sqft
Single Family Residence
Built in 1991
0.94 Acres Lot
$1,309,500 Zestimate®
$348/sqft
$5,298 Estimated rent
Home value
$1,309,500
$1.24M - $1.40M
$5,298/mo
Zestimate® history
Loading...
Owner options
Explore your selling options
What's special
Impeccable welcoming colonial with charming period detail and stunning upgrades on almost an acre of level grounds. Main level features spacious front to back living room and formal dining room which are perfect for family gatherings; kitchen has been recently upgraded with white cabinetry, granite countertop, subway tile backsplash, stainless steel appliances and cozy breakfast nook to enjoy casual dining, then it opens to a sun filled family room with cathedral ceiling, skylight, fireplace, and door leading to the deck and backyard, also connects to the oversized 2 car garage, finished with upgraded half bath. Generous master suite with en-suite double sink bathroom on upper level, along with three spacious sunny bedrooms and family bathroom. Lower level offers great space for playroom/guests/office, laundry and storage room, big windows and walk out door. Easy access to Routes 3 and 95. Close to shopping, restaurants and great school system.
Zillow last checked: 8 hours ago
Listing updated: July 19, 2023 at 07:49pm
Listed by:
Alpha Group 617-340-9672,
Compass 781-386-0624
Bought with:
Team Suzanne and Company
Compass
Source: MLS PIN,MLS#: 73125146
Facts & features
Interior
Bedrooms & bathrooms
- Bedrooms: 4
- Bathrooms: 3
- Full bathrooms: 2
- 1/2 bathrooms: 1
Primary bedroom
- Features: Bathroom - Full, Bathroom - Double Vanity/Sink, Closet, Flooring - Hardwood
- Level: Second
- Area: 182
- Dimensions: 13 x 14
Bedroom 2
- Features: Closet, Flooring - Hardwood
- Level: Second
- Area: 170
- Dimensions: 17 x 10
Bedroom 3
- Features: Closet, Flooring - Hardwood
- Level: Second
- Area: 120
- Dimensions: 12 x 10
Bedroom 4
- Features: Closet, Flooring - Hardwood
- Level: Second
- Area: 182
- Dimensions: 13 x 14
Primary bathroom
- Features: Yes
Bathroom 1
- Features: Bathroom - Half, Flooring - Stone/Ceramic Tile, Countertops - Stone/Granite/Solid
- Level: First
- Area: 35
- Dimensions: 5 x 7
Bathroom 2
- Features: Bathroom - Full, Bathroom - Double Vanity/Sink, Bathroom - Tiled With Tub & Shower, Countertops - Stone/Granite/Solid, Cabinets - Upgraded
- Level: Second
- Area: 66
- Dimensions: 11 x 6
Bathroom 3
- Features: Bathroom - Full, Bathroom - Tiled With Tub & Shower, Flooring - Stone/Ceramic Tile, Countertops - Upgraded
- Level: Second
- Area: 80
- Dimensions: 8 x 10
Dining room
- Features: Flooring - Hardwood, Lighting - Pendant
- Level: First
- Area: 169
- Dimensions: 13 x 13
Family room
- Features: Skylight, Vaulted Ceiling(s), Flooring - Hardwood, Window(s) - Bay/Bow/Box, Exterior Access, Open Floorplan, Recessed Lighting, Lighting - Pendant
- Level: Main,First
- Area: 247
- Dimensions: 13 x 19
Kitchen
- Features: Flooring - Hardwood, Pantry, Countertops - Stone/Granite/Solid, Kitchen Island, Cabinets - Upgraded, Exterior Access, Recessed Lighting, Stainless Steel Appliances, Gas Stove, Peninsula, Closet - Double
- Level: Main,First
- Area: 224
- Dimensions: 16 x 14
Living room
- Features: Flooring - Hardwood, Recessed Lighting
- Level: First
- Area: 351
- Dimensions: 13 x 27
Heating
- Baseboard, Natural Gas
Cooling
- Central Air
Appliances
- Included: Gas Water Heater
- Laundry: Flooring - Vinyl, In Basement
Features
- Closet, Great Room, Play Room
- Flooring: Tile, Vinyl, Hardwood, Flooring - Vinyl
- Doors: Insulated Doors
- Windows: Insulated Windows
- Basement: Full,Finished,Walk-Out Access
- Number of fireplaces: 1
- Fireplace features: Family Room
Interior area
- Total structure area: 3,203
- Total interior livable area: 3,203 sqft
Property
Parking
- Total spaces: 6
- Parking features: Attached, Garage Door Opener, Storage, Oversized, Paved Drive, Off Street, Paved
- Attached garage spaces: 2
- Uncovered spaces: 4
Features
- Patio & porch: Deck
- Exterior features: Deck
Lot
- Size: 0.94 Acres
- Features: Corner Lot
Details
- Parcel number: 350386
- Zoning: A
Construction
Type & style
- Home type: SingleFamily
- Architectural style: Colonial
- Property subtype: Single Family Residence
Materials
- Frame
- Foundation: Concrete Perimeter, Granite
- Roof: Shingle
Condition
- Year built: 1991
Utilities & green energy
- Electric: 200+ Amp Service
- Sewer: Public Sewer
- Water: Public
Green energy
- Energy efficient items: Thermostat
Community & neighborhood
Community
- Community features: Public Transportation, Shopping, Walk/Jog Trails, Golf, Medical Facility, Highway Access, House of Worship, Public School, University
Location
- Region: Bedford
Price history
| Date | Event | Price |
|---|---|---|
| 7/12/2023 | Sold | $1,115,000-3%$348/sqft |
Source: MLS PIN #73125146 Report a problem | ||
| 6/21/2023 | Contingent | $1,150,000$359/sqft |
Source: MLS PIN #73125146 Report a problem | ||
| 6/15/2023 | Listed for sale | $1,150,000+56.7%$359/sqft |
Source: MLS PIN #73125146 Report a problem | ||
| 2/12/2016 | Sold | $734,000-2%$229/sqft |
Source: Public Record Report a problem | ||
| 12/23/2015 | Pending sale | $749,000$234/sqft |
Source: Coldwell Banker Residential Brokerage - Lexington #71942145 Report a problem | ||
Public tax history
| Year | Property taxes | Tax assessment |
|---|---|---|
| 2025 | $14,434 +6.5% | $1,198,800 +5.1% |
| 2024 | $13,550 +25.7% | $1,140,600 +32.1% |
| 2023 | $10,779 -6.4% | $863,700 +1.9% |
Find assessor info on the county website
Neighborhood: 01730
Nearby schools
GreatSchools rating
- 8/10Lt Job Lane SchoolGrades: 3-5Distance: 1.1 mi
- 9/10John Glenn Middle SchoolGrades: 6-8Distance: 2.3 mi
- 10/10Bedford High SchoolGrades: 9-12Distance: 2.1 mi
Schools provided by the listing agent
- Elementary: Davis / Lane
- Middle: Jgms
- High: Bhs
Source: MLS PIN. This data may not be complete. We recommend contacting the local school district to confirm school assignments for this home.
Get a cash offer in 3 minutes
Find out how much your home could sell for in as little as 3 minutes with a no-obligation cash offer.
Estimated market value$1,309,500
Get a cash offer in 3 minutes
Find out how much your home could sell for in as little as 3 minutes with a no-obligation cash offer.
Estimated market value
$1,309,500

