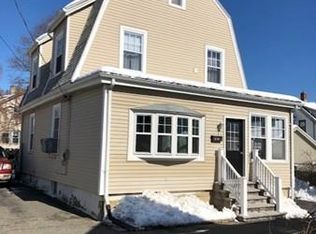Sold for $680,000 on 01/09/23
$680,000
2 Ellis Ter, Swampscott, MA 01907
3beds
2,134sqft
Single Family Residence
Built in 1890
5,881 Square Feet Lot
$751,600 Zestimate®
$319/sqft
$3,827 Estimated rent
Home value
$751,600
$714,000 - $789,000
$3,827/mo
Zestimate® history
Loading...
Owner options
Explore your selling options
What's special
Exceptional 3+ bedroom, 2 full bath colonial with tons of character, central to everything Swampscott has to offer. Enclosed front porch. Large, welcoming foyer. Gleaming hardwood floors throughout. Formal dining room with gorgeous, decorative fireplace and built-in china cabinet. First floor family room opens to back deck overlooking lovely fenced-in yard. Walk-up attic has an additional finished bonus space that could be used for a playroom, office, or guest area. Central air conditioning. First floor family room could also function as a bedroom with ensuite. Perfect Swampscott location on charming terrace near MBTA commuter rail. Short stroll to town hall, Lynn Shore Drive promenade, and many shops and restaurants. Just move in and enjoy! **OPEN HOUSES Saturday 11/12 and Sunday 11/13 from 1-2:30pm**
Zillow last checked: 8 hours ago
Listing updated: January 10, 2023 at 08:53am
Listed by:
Erin Lamb 978-771-7083,
RE/MAX 360 781-631-2330
Bought with:
Kattia Ira
Thumbprint Realty, LLC
Source: MLS PIN,MLS#: 73056513
Facts & features
Interior
Bedrooms & bathrooms
- Bedrooms: 3
- Bathrooms: 2
- Full bathrooms: 2
Primary bedroom
- Features: Closet, Flooring - Hardwood
- Level: Second
Bedroom 2
- Features: Closet, Flooring - Hardwood
- Level: Second
Bedroom 3
- Features: Closet, Flooring - Hardwood
- Level: Second
Primary bathroom
- Features: No
Dining room
- Features: Flooring - Hardwood
- Level: First
Family room
- Features: Bathroom - Full, Closet, Flooring - Hardwood
- Level: First
Kitchen
- Features: Flooring - Hardwood, Pantry, Countertops - Stone/Granite/Solid, Breakfast Bar / Nook
- Level: First
Living room
- Features: Flooring - Hardwood, French Doors
- Level: First
Heating
- Forced Air, Electric Baseboard, Oil
Cooling
- Central Air
Appliances
- Laundry: In Basement, Electric Dryer Hookup, Washer Hookup
Features
- Bonus Room, Mud Room, Entry Hall
- Flooring: Tile, Vinyl, Hardwood, Flooring - Vinyl, Flooring - Stone/Ceramic Tile, Flooring - Hardwood
- Basement: Full
- Number of fireplaces: 1
- Fireplace features: Dining Room
Interior area
- Total structure area: 2,134
- Total interior livable area: 2,134 sqft
Property
Parking
- Total spaces: 4
- Parking features: Paved Drive, Off Street, Paved
- Uncovered spaces: 4
Accessibility
- Accessibility features: No
Features
- Patio & porch: Porch - Enclosed, Deck
- Exterior features: Porch - Enclosed, Deck
- Fencing: Fenced/Enclosed
- Waterfront features: Ocean, 3/10 to 1/2 Mile To Beach, Beach Ownership(Public)
Lot
- Size: 5,881 sqft
- Features: Level
Details
- Parcel number: M:0003 B:0114 L:0,2165591
- Zoning: A3
Construction
Type & style
- Home type: SingleFamily
- Architectural style: Colonial
- Property subtype: Single Family Residence
Materials
- Frame
- Foundation: Stone
- Roof: Shingle
Condition
- Year built: 1890
Utilities & green energy
- Electric: Circuit Breakers, 200+ Amp Service
- Sewer: Public Sewer
- Water: Public
- Utilities for property: for Electric Range, for Electric Dryer, Washer Hookup
Community & neighborhood
Community
- Community features: Public Transportation, Shopping, Park, Golf, Medical Facility, House of Worship, Marina, Public School, T-Station
Location
- Region: Swampscott
Other
Other facts
- Listing terms: Contract
Price history
| Date | Event | Price |
|---|---|---|
| 1/9/2023 | Sold | $680,000+0.7%$319/sqft |
Source: MLS PIN #73056513 | ||
| 11/15/2022 | Pending sale | $675,000$316/sqft |
Source: | ||
| 11/15/2022 | Contingent | $675,000$316/sqft |
Source: MLS PIN #73056513 | ||
| 11/9/2022 | Listed for sale | $675,000+104.5%$316/sqft |
Source: MLS PIN #73056513 | ||
| 7/18/2003 | Sold | $330,000$155/sqft |
Source: Public Record | ||
Public tax history
| Year | Property taxes | Tax assessment |
|---|---|---|
| 2025 | $7,522 +8% | $655,800 +8.2% |
| 2024 | $6,964 +6% | $606,100 +8.3% |
| 2023 | $6,569 | $559,500 |
Find assessor info on the county website
Neighborhood: 01907
Nearby schools
GreatSchools rating
- 3/10Clarke Elementary SchoolGrades: K-4Distance: 0.3 mi
- 7/10Swampscott Middle SchoolGrades: PK,5-8Distance: 1 mi
- 8/10Swampscott High SchoolGrades: 9-12Distance: 0.4 mi
Schools provided by the listing agent
- Middle: Swampscott
- High: Swampscott
Source: MLS PIN. This data may not be complete. We recommend contacting the local school district to confirm school assignments for this home.
Get a cash offer in 3 minutes
Find out how much your home could sell for in as little as 3 minutes with a no-obligation cash offer.
Estimated market value
$751,600
Get a cash offer in 3 minutes
Find out how much your home could sell for in as little as 3 minutes with a no-obligation cash offer.
Estimated market value
$751,600
