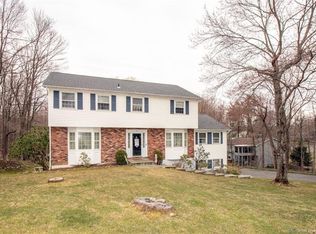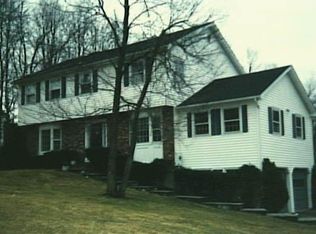WELL MAINTAINED WESTSIDE DANBURY HOME. WALK TO AREA POOL CLUB, 3 LARGE BDRS, 2.5 BATHS. VAULTED CEILINGS IN LIVING ROOM & DINING ROOM , EAT-IN KITCHEN, 3 SEASON SUNROOM. 26 X 18 FAMILY ROOM, 2 FIRE PLACES, 2 CAR GARAGE, LEVEL LOT ON CUL-DE-SAC STREET
This property is off market, which means it's not currently listed for sale or rent on Zillow. This may be different from what's available on other websites or public sources.


