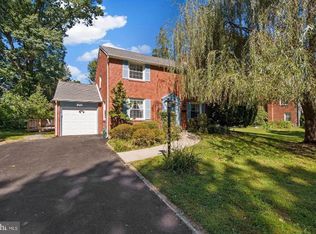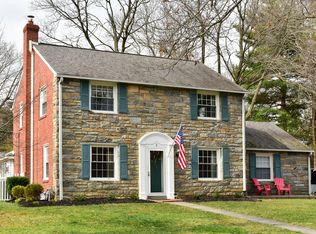Sold for $650,000
$650,000
2 Fairhill Rd, Wallingford, PA 19086
4beds
2,203sqft
Single Family Residence
Built in 1952
0.38 Acres Lot
$668,700 Zestimate®
$295/sqft
$3,681 Estimated rent
Home value
$668,700
$602,000 - $742,000
$3,681/mo
Zestimate® history
Loading...
Owner options
Explore your selling options
What's special
Welcome to 2 Fairhill Road – a charming 4-bedroom, 2.5-bath colonial, with a 2 car attached garage nestled in the heart of Wallingford, within the highly sought-after Wallingford-Swarthmore School District. Step inside to a warm and inviting living room featuring beautiful hardwood floors and a cozy gas fireplace with custom fireplace doors. Adjacent to the living room is the elegant dining room, complete with hardwood flooring, crown molding, and a classic chair rail – perfect for entertaining. The main level also features a convenient powder room. The spacious kitchen includes a peninsula with seating and a pantry. Just off the kitchen, the breakfast room provides a lovely space for casual dining, with access to the back deck and fenced yard – ideal for indoor-outdoor living. Off of the breakfast room, you’ll find a comfortable family room with semi-vaulted ceilings – a perfect spot to relax or gather with loved ones. Upstairs, the master suite is a true retreat, featuring carpet flooring, a vaulted ceiling, a ceiling fan with light, and a generous walk-in closet. The en-suite bath boasts tile flooring, dual vanities, and a walk-in shower. The laundry room is also located on the second floor. Three additional bedrooms, all with carpet and ceiling fans with lights, offer flexible options for family, guests, or a home office. A full hall bathroom with tile flooring and a tub/shower combo completes the second level. The finished basement provides even more living space with carpeted floors – ideal for a media room, playroom, gym, or hobby area. The home also features a generator for added peace of mind. Located just down the street from Strath Haven Middle and High Schools, and around the corner from the Springhaven Country Club and Wallingford Swim Club, this home offers both comfort and convenience. With easy access to I-476 and I-95, commuting is a breeze. Don’t miss your chance to make this wonderful home yours – schedule your tour today!
Zillow last checked: 8 hours ago
Listing updated: July 31, 2025 at 06:42am
Listed by:
Tom Toole III 610-692-6976,
RE/MAX Main Line-West Chester,
Listing Team: Tom Toole Sales Group At Re/Max Main Line, Co-Listing Agent: Karen A Dougherty 610-506-2119,
RE/MAX Main Line-West Chester
Bought with:
Adam Feine, 2076799
Keller Williams Main Line
Source: Bright MLS,MLS#: PADE2091074
Facts & features
Interior
Bedrooms & bathrooms
- Bedrooms: 4
- Bathrooms: 3
- Full bathrooms: 2
- 1/2 bathrooms: 1
- Main level bathrooms: 1
Primary bedroom
- Features: Cathedral/Vaulted Ceiling, Ceiling Fan(s), Flooring - Carpet, Walk-In Closet(s)
- Level: Upper
- Area: 252 Square Feet
- Dimensions: 21 x 12
Bedroom 2
- Features: Ceiling Fan(s), Flooring - Carpet
- Level: Upper
- Area: 210 Square Feet
- Dimensions: 15 x 14
Bedroom 3
- Features: Ceiling Fan(s), Flooring - Carpet
- Level: Upper
- Area: 144 Square Feet
- Dimensions: 12 x 12
Bedroom 4
- Features: Ceiling Fan(s), Flooring - Carpet
- Level: Upper
- Area: 108 Square Feet
- Dimensions: 12 x 9
Primary bathroom
- Features: Bathroom - Walk-In Shower, Double Sink, Flooring - Ceramic Tile, Recessed Lighting
- Level: Upper
- Area: 63 Square Feet
- Dimensions: 9 x 7
Basement
- Features: Basement - Finished, Flooring - Carpet, Recessed Lighting
- Level: Lower
- Area: 520 Square Feet
- Dimensions: 26 x 20
Breakfast room
- Features: Lighting - Ceiling
- Level: Main
- Area: 96 Square Feet
- Dimensions: 12 x 8
Dining room
- Features: Chair Rail, Crown Molding, Flooring - HardWood
- Level: Main
- Area: 168 Square Feet
- Dimensions: 14 x 12
Family room
- Features: Cathedral/Vaulted Ceiling
- Level: Main
- Area: 128 Square Feet
- Dimensions: 16 x 8
Other
- Features: Bathroom - Tub Shower, Flooring - Ceramic Tile
- Level: Upper
- Area: 49 Square Feet
- Dimensions: 7 x 7
Half bath
- Level: Main
- Area: 18 Square Feet
- Dimensions: 6 x 3
Kitchen
- Features: Breakfast Bar, Countertop(s) - Solid Surface, Eat-in Kitchen, Kitchen - Gas Cooking, Pantry
- Level: Main
- Area: 132 Square Feet
- Dimensions: 12 x 11
Living room
- Features: Fireplace - Gas, Flooring - HardWood
- Level: Main
- Area: 288 Square Feet
- Dimensions: 18 x 16
Heating
- Forced Air, Natural Gas
Cooling
- Central Air, Ceiling Fan(s), Natural Gas
Appliances
- Included: Microwave, Dishwasher, Disposal, Exhaust Fan, Oven/Range - Gas, Refrigerator, Stainless Steel Appliance(s), Washer, Dryer, Water Heater, Gas Water Heater
- Laundry: Upper Level
Features
- Attic, Bathroom - Tub Shower, Bathroom - Walk-In Shower, Breakfast Area, Ceiling Fan(s), Chair Railings, Crown Molding, Floor Plan - Traditional, Formal/Separate Dining Room, Pantry, Primary Bath(s), Recessed Lighting, Upgraded Countertops, Walk-In Closet(s), Vaulted Ceiling(s)
- Flooring: Carpet, Ceramic Tile, Hardwood, Luxury Vinyl, Wood
- Doors: Storm Door(s)
- Windows: Double Hung, Screens
- Basement: Finished
- Number of fireplaces: 1
- Fireplace features: Glass Doors, Gas/Propane, Mantel(s)
Interior area
- Total structure area: 2,203
- Total interior livable area: 2,203 sqft
- Finished area above ground: 2,203
- Finished area below ground: 0
Property
Parking
- Total spaces: 7
- Parking features: Garage Faces Front, Garage Door Opener, Inside Entrance, Driveway, Attached
- Attached garage spaces: 2
- Uncovered spaces: 5
Accessibility
- Accessibility features: None
Features
- Levels: Two
- Stories: 2
- Patio & porch: Deck
- Exterior features: Extensive Hardscape, Lighting, Sidewalks
- Pool features: None
- Fencing: Vinyl,Picket,Back Yard
- Has view: Yes
- View description: Garden
Lot
- Size: 0.38 Acres
- Dimensions: 108.00 x 124.20
- Features: Front Yard, Level, Rear Yard, SideYard(s)
Details
- Additional structures: Above Grade, Below Grade
- Parcel number: 34000087800
- Zoning: RES
- Special conditions: Standard
Construction
Type & style
- Home type: SingleFamily
- Architectural style: Colonial
- Property subtype: Single Family Residence
Materials
- Brick, Vinyl Siding
- Foundation: Concrete Perimeter
- Roof: Pitched,Shingle
Condition
- New construction: No
- Year built: 1952
Utilities & green energy
- Electric: 200+ Amp Service, Generator
- Sewer: Public Sewer
- Water: Public
Community & neighborhood
Security
- Security features: Carbon Monoxide Detector(s), Smoke Detector(s)
Location
- Region: Wallingford
- Subdivision: None Available
- Municipality: NETHER PROVIDENCE TWP
Other
Other facts
- Listing agreement: Exclusive Right To Sell
- Listing terms: Cash,Conventional
- Ownership: Fee Simple
Price history
| Date | Event | Price |
|---|---|---|
| 7/31/2025 | Sold | $650,000$295/sqft |
Source: | ||
| 6/16/2025 | Pending sale | $650,000$295/sqft |
Source: | ||
| 6/13/2025 | Listed for sale | $650,000$295/sqft |
Source: | ||
Public tax history
| Year | Property taxes | Tax assessment |
|---|---|---|
| 2025 | $12,731 +2.4% | $348,680 |
| 2024 | $12,431 +4.1% | $348,680 |
| 2023 | $11,944 +0.4% | $348,680 |
Find assessor info on the county website
Neighborhood: 19086
Nearby schools
GreatSchools rating
- 7/10Wallingford El SchoolGrades: K-5Distance: 0.8 mi
- 6/10Strath Haven Middle SchoolGrades: 6-8Distance: 0.4 mi
- 9/10Strath Haven High SchoolGrades: 9-12Distance: 0.3 mi
Schools provided by the listing agent
- Elementary: Wallingford
- Middle: Strath Haven
- High: Strath Haven
- District: Wallingford-swarthmore
Source: Bright MLS. This data may not be complete. We recommend contacting the local school district to confirm school assignments for this home.
Get a cash offer in 3 minutes
Find out how much your home could sell for in as little as 3 minutes with a no-obligation cash offer.
Estimated market value$668,700
Get a cash offer in 3 minutes
Find out how much your home could sell for in as little as 3 minutes with a no-obligation cash offer.
Estimated market value
$668,700

