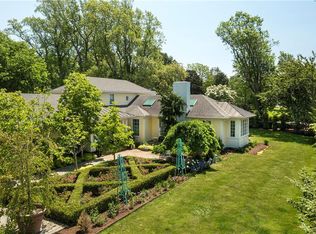Sold for $1,383,100 on 07/31/25
$1,383,100
2 Fairview Dr, Bristol, RI 02809
3beds
2,580sqft
Single Family Residence
Built in 2013
0.42 Acres Lot
$1,282,400 Zestimate®
$536/sqft
$4,280 Estimated rent
Home value
$1,282,400
$1.22M - $1.35M
$4,280/mo
Zestimate® history
Loading...
Owner options
Explore your selling options
What's special
This impeccable, well cared for, efficient custom built one level home was built in 2012 by Norbury Construction and offers up scale easy one-level living with 3 bedrooms and 2.5 baths tucked away at the end of a charming dead-end street. As the front door opens, you're immediately greeted by the beautiful hardwoods, 9 foot ceilings and the fieldstone fireplace that anchors the open-concept gathering area. A bright, open, streamlined chef's kitchen with quartz countertops and stainless steel appliances connects naturally. The primary suite with a walk-in closet offers a spa-like bathroom featuring double sinks, walk in shower, soaking tub. Enjoy year round comfort with central air conditioning, a spacious 2 car garage and the convenience of a whole house generator. Outside, relax on the classic front porch or unwind on the back patio surrounded by a garden full of blossoms and lush greenery. Located just moments away from Blithewold Mansion's beautiful grounds, lively downtown Bristol with its many restaurants and cafes, the popular East Bay Bike Path, and of course, the famous Fourth of July Parade. You're also a quick hop to Newport over the Mt. Hope Bridge.
Zillow last checked: 8 hours ago
Listing updated: July 31, 2025 at 10:49am
Listed by:
Teri Degnan 401-474-9191,
Teri Degnan RE & Consulting
Bought with:
Patty Healy, RES.0045018
RE/MAX Town & Country
Source: StateWide MLS RI,MLS#: 1387432
Facts & features
Interior
Bedrooms & bathrooms
- Bedrooms: 3
- Bathrooms: 3
- Full bathrooms: 2
- 1/2 bathrooms: 1
Heating
- Natural Gas, Forced Water, Gas Connected
Cooling
- Central Air
Features
- Wall (Dry Wall), Plumbing (PVC), Insulation (Ceiling), Insulation (Floors), Insulation (Walls)
- Flooring: Ceramic Tile, Hardwood, Carpet
- Basement: Full,Interior and Exterior,Unfinished,Storage Space,Utility
- Number of fireplaces: 1
- Fireplace features: Stone
Interior area
- Total structure area: 2,580
- Total interior livable area: 2,580 sqft
- Finished area above ground: 2,580
- Finished area below ground: 0
Property
Parking
- Total spaces: 8
- Parking features: Attached, Garage Door Opener
- Attached garage spaces: 2
Lot
- Size: 0.42 Acres
Details
- Parcel number: BRISM162L13
- Zoning: R15
- Special conditions: Conventional/Market Value
Construction
Type & style
- Home type: SingleFamily
- Architectural style: Contemporary
- Property subtype: Single Family Residence
Materials
- Dry Wall, Clapboard
- Foundation: Concrete Perimeter
Condition
- New construction: No
- Year built: 2013
Utilities & green energy
- Electric: 200+ Amp Service
- Utilities for property: Sewer Connected, Water Connected
Community & neighborhood
Location
- Region: Bristol
- Subdivision: Ferry St
Price history
| Date | Event | Price |
|---|---|---|
| 7/31/2025 | Sold | $1,383,100+6.8%$536/sqft |
Source: | ||
| 6/27/2025 | Pending sale | $1,295,000$502/sqft |
Source: | ||
| 6/18/2025 | Listed for sale | $1,295,000+437.3%$502/sqft |
Source: | ||
| 12/3/2012 | Sold | $241,000$93/sqft |
Source: Public Record | ||
Public tax history
| Year | Property taxes | Tax assessment |
|---|---|---|
| 2025 | $9,555 | $691,400 |
| 2024 | $9,555 +3.4% | $691,400 |
| 2023 | $9,237 +2.8% | $691,400 |
Find assessor info on the county website
Neighborhood: 02809
Nearby schools
GreatSchools rating
- 8/10Colt Andrews SchoolGrades: PK-5Distance: 1 mi
- 7/10Kickemuit Middle SchoolGrades: 6-8Distance: 4.9 mi
- 8/10Mt. Hope High SchoolGrades: 9-12Distance: 2 mi

Get pre-qualified for a loan
At Zillow Home Loans, we can pre-qualify you in as little as 5 minutes with no impact to your credit score.An equal housing lender. NMLS #10287.
Sell for more on Zillow
Get a free Zillow Showcase℠ listing and you could sell for .
$1,282,400
2% more+ $25,648
With Zillow Showcase(estimated)
$1,308,048