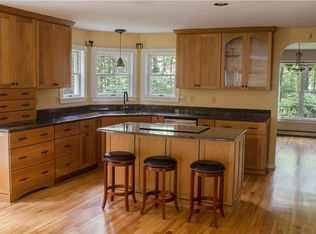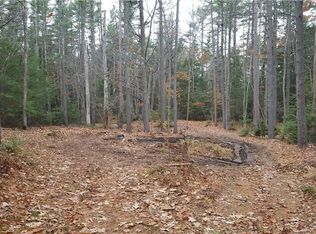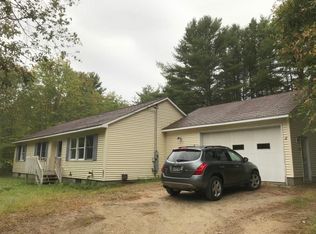Well-built, custom cape in Bath's southend with something for everyone. Enjoy summer days in the pool, evening soaks in the hot tub beneath the pergola covered with Kiwi Vine and Dutchman's Pipe, rinses in the outdoor shower covered with Honeysuckle or morning coffee and evening drinks on the back patio with fire pit surrounded by Weeping Beech, Hydrangea Tree, Lilacs, grapevine, and rhododendrons. Complete with several outbuildings for gardening and storage, one of which has heat and plumbing - perfect for a studio, guest living quarters or additional income. Inside, hardwood ash floors and natural wood trim await. Open-concept kitchen and dining features oak cabinets, double oven and a window box for indoor plants to flourish. Stairwell features a beautiful Holly Haining colonial mural. Just a short distance to downtown Bath, Bath's boat launch, Winnegance Restaurant & Bakery and Popham Beach. Midcoast Maine at your fingertips!
This property is off market, which means it's not currently listed for sale or rent on Zillow. This may be different from what's available on other websites or public sources.



