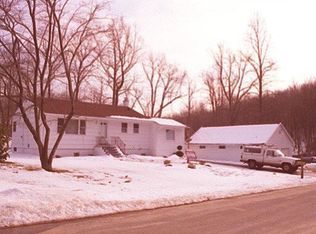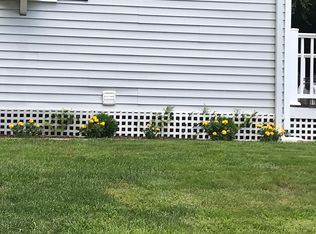Beautiful 4 Bedroom Colonial located in Great Hill area. Newly remodeled kitchen with stainless steel appliances and granite counter tops and island. First floor level has been updated with windscotting trim along with ball rooms have been update with crown molding. Hardwood floors through out main level were just refinished and interior of house just repainted. Master bedroom has en suite with updated with quartz counter top. Also large walk in closet. Washer dryer hook up on second level.Basement has walk out and plenty of room for storage. Nice private back yard area with deck off of kitchen area. Close to Rt. 8, shopping, medical facilities, library. City Sewer.
This property is off market, which means it's not currently listed for sale or rent on Zillow. This may be different from what's available on other websites or public sources.

