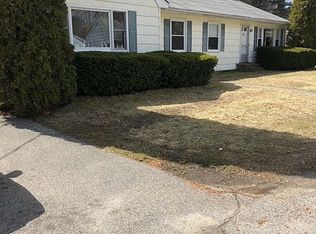Closed
Listed by:
Jennifer Seabrooke,
BHHS Verani Seacoast Cell:603-498-1759
Bought with: A Non PrimeMLS Agency
$340,000
2 Fieldcrest Drive, Kennebunk, ME 04043
2beds
768sqft
Ranch
Built in 1960
10,019 Square Feet Lot
$378,000 Zestimate®
$443/sqft
$2,124 Estimated rent
Home value
$378,000
$348,000 - $412,000
$2,124/mo
Zestimate® history
Loading...
Owner options
Explore your selling options
What's special
HEART of KENNEBUNK for under $300,000! Adorable 2BR 1 Bath .23 acre corner lot Ranch located on a dead end street. An oversized garage with cedar lined storage closets. Property is convenient to shopping malls and downtown Kennebunk via sidewalks. This c.1960 Ranch has had several upgrades: Chimney rebuilt 2016. Vinyl replacement windows 2003. New sump pump, ground water drainage, clean gravel and vapor basement in the basement 2022. Furnace recently serviced. This is your Home Sweet Home! OPEN HOUSE CANCELLED SATURDAY MARCH 23 DUE TO WEATHER
Zillow last checked: 8 hours ago
Listing updated: April 06, 2024 at 08:52am
Listed by:
Jennifer Seabrooke,
BHHS Verani Seacoast Cell:603-498-1759
Bought with:
A non PrimeMLS member
A Non PrimeMLS Agency
Source: PrimeMLS,MLS#: 4988750
Facts & features
Interior
Bedrooms & bathrooms
- Bedrooms: 2
- Bathrooms: 1
- Full bathrooms: 1
Heating
- Oil, Forced Air
Cooling
- None
Appliances
- Included: Dishwasher, Dryer, Microwave, Refrigerator, Washer, Electric Stove
- Laundry: 1st Floor Laundry
Features
- Cedar Closet(s), Kitchen/Dining, Natural Light
- Flooring: Carpet, Laminate, Tile
- Windows: Blinds, Window Treatments
- Basement: Bulkhead,Concrete,Crawl Space,Gravel,Insulated,Sump Pump,Unfinished,Walk-Up Access
- Attic: Attic with Hatch/Skuttle
Interior area
- Total structure area: 768
- Total interior livable area: 768 sqft
- Finished area above ground: 768
- Finished area below ground: 0
Property
Parking
- Total spaces: 1
- Parking features: Paved, Auto Open, Storage Above, Garage, Off Street, Parking Spaces 3 - 5, Detached
- Garage spaces: 1
Accessibility
- Accessibility features: 1st Floor Bedroom, 1st Floor Full Bathroom, 1st Floor Hrd Surfce Flr, 1st Floor Low-Pile Carpet, Bathroom w/Tub, Hard Surface Flooring, Kitchen w/5 Ft. Diameter, No Stairs, One-Level Home, Paved Parking, 1st Floor Laundry
Features
- Levels: One
- Stories: 1
- Patio & porch: Porch
- Exterior features: Trash, Garden, Natural Shade
- Fencing: Partial
- Frontage length: Road frontage: 160
Lot
- Size: 10,019 sqft
- Features: Corner Lot, Landscaped, Level, Neighbor Business, Sidewalks, In Town, Near Shopping, Neighborhood
Details
- Parcel number: KENBM043L081
- Zoning description: 6
Construction
Type & style
- Home type: SingleFamily
- Architectural style: Ranch
- Property subtype: Ranch
Materials
- Wood Frame, Shake Siding, Wood Exterior
- Foundation: Concrete
- Roof: Shingle
Condition
- New construction: No
- Year built: 1960
Utilities & green energy
- Electric: 100 Amp Service, Circuit Breakers
- Sewer: Public Sewer
- Utilities for property: Cable
Community & neighborhood
Location
- Region: Kennebunk
Other
Other facts
- Road surface type: Paved
Price history
| Date | Event | Price |
|---|---|---|
| 4/5/2024 | Sold | $340,000+13.7%$443/sqft |
Source: | ||
| 4/1/2024 | Contingent | $299,000$389/sqft |
Source: | ||
| 3/23/2024 | Pending sale | $299,000$389/sqft |
Source: | ||
| 3/23/2024 | Contingent | $299,000$389/sqft |
Source: | ||
| 3/21/2024 | Listed for sale | $299,000+27.3%$389/sqft |
Source: | ||
Public tax history
| Year | Property taxes | Tax assessment |
|---|---|---|
| 2024 | $2,790 +5.6% | $164,600 |
| 2023 | $2,642 +9.9% | $164,600 |
| 2022 | $2,403 +2.4% | $164,600 |
Find assessor info on the county website
Neighborhood: 04043
Nearby schools
GreatSchools rating
- 9/10Sea Road SchoolGrades: 3-5Distance: 1.1 mi
- 10/10Middle School Of The KennebunksGrades: 6-8Distance: 2.5 mi
- 9/10Kennebunk High SchoolGrades: 9-12Distance: 0.9 mi
Schools provided by the listing agent
- Elementary: Sea Road School
- Middle: Kennebunk Middle School
- High: Kennebunk High School
Source: PrimeMLS. This data may not be complete. We recommend contacting the local school district to confirm school assignments for this home.

Get pre-qualified for a loan
At Zillow Home Loans, we can pre-qualify you in as little as 5 minutes with no impact to your credit score.An equal housing lender. NMLS #10287.
Sell for more on Zillow
Get a free Zillow Showcase℠ listing and you could sell for .
$378,000
2% more+ $7,560
With Zillow Showcase(estimated)
$385,560