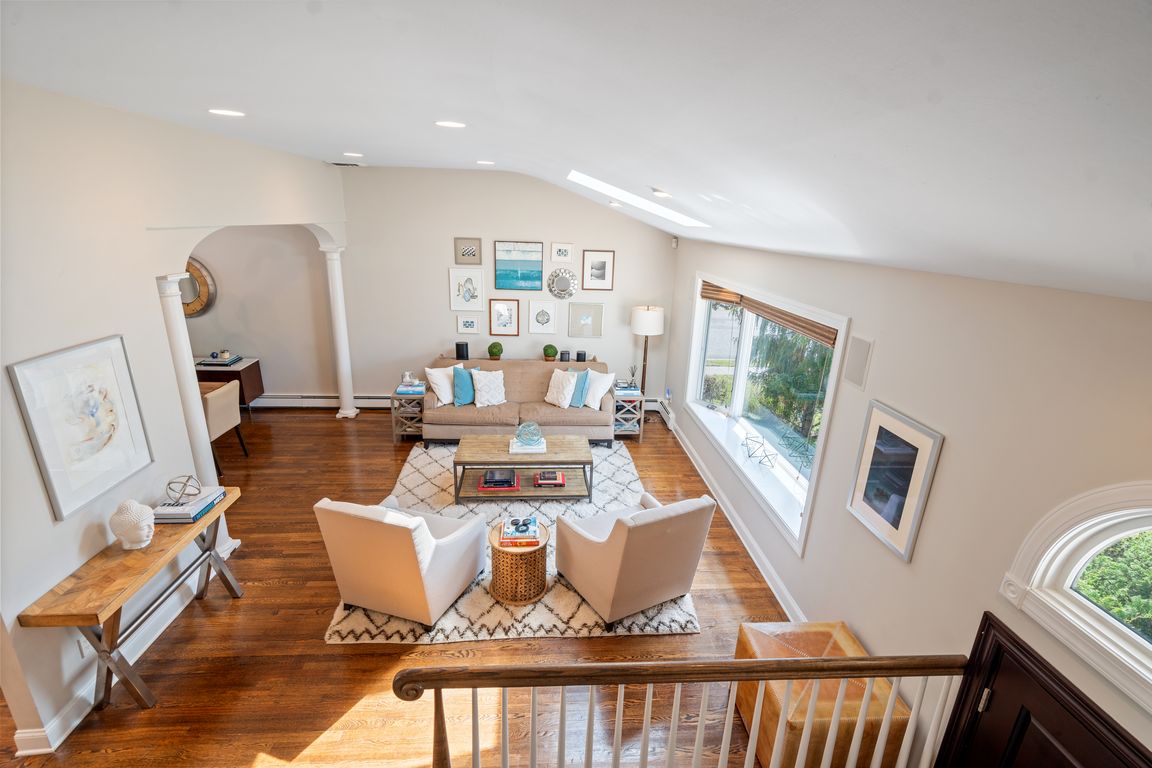Open: Sat 12:30pm-2pm

For sale
$1,398,000
4beds
1,900sqft
2 Flower Lane, Jericho, NY 11753
4beds
1,900sqft
Single family residence, residential
Built in 1957
8,820 sqft
2 Garage spaces
$736 price/sqft
What's special
Beautifully landscaped backyardPrivate oasisWell-proportioned bedroomsHot tubSaltwater gunite in-ground poolStunning open-concept layoutGas cooking
Welcome to this mint, move-in ready 4-bedroom, 3-full bath split-level home with a 2 car garage in the heart of East Birchwood, Jericho. Recently renovated with modern elegance, this home boasts a stunning open-concept layout and a brand-new eat-in kitchen featuring designer appliances, gas cooking, and custom cabinetry—perfect for today’s lifestyle. ...
- 1 day |
- 578 |
- 47 |
Likely to sell faster than
Source: OneKey® MLS,MLS#: 908982
Travel times
Living Room
Kitchen
Primary Bedroom
Den
Zillow last checked: 7 hours ago
Listing updated: October 10, 2025 at 02:03am
Listing by:
Douglas Elliman Real Estate 516-921-2262,
Linda H. Freedman 917-743-2724
Source: OneKey® MLS,MLS#: 908982
Facts & features
Interior
Bedrooms & bathrooms
- Bedrooms: 4
- Bathrooms: 3
- Full bathrooms: 3
Primary bedroom
- Description: Spacious Primary Bedroom, Great Closet Space
- Level: Third
Bedroom 1
- Description: Bedroom with full bath on ground level near 2 car garage entry
- Level: Lower
Bedroom 3
- Description: Bedroom
- Level: Third
Bedroom 4
- Description: Bedroom
- Level: Third
Primary bathroom
- Description: Expanded, updated primary full bathroom
- Level: Third
Bathroom 1
- Description: Full Bath with Shower
- Level: Lower
Bathroom 3
- Description: Updated Hall Bathroom with Tub/Shower
- Level: Third
Basement
- Description: Finished Basement, Laundry, Storage, Utilities
- Level: Basement
Den
- Description: Additional Recreational Area
- Level: Lower
Dining room
- Description: Formal Dining Room
- Level: Second
Kitchen
- Description: Renovated Eat-In Kitchen with Gas Cooking, Designer Appliances, Large Windows and Skylight
- Level: Second
Living room
- Description: Formal Living Room with High Ceiling and Skylight
- Level: Second
Heating
- Has Heating (Unspecified Type)
Cooling
- Central Air
Appliances
- Included: Dishwasher, Dryer, Microwave, Range, Refrigerator, Washer
- Laundry: In Basement, Laundry Room
Features
- Chefs Kitchen, Crown Molding, Eat-in Kitchen, Formal Dining, Primary Bathroom, Quartz/Quartzite Counters, Storage
- Flooring: Wood
- Basement: Finished,Full,Storage Space
- Attic: Scuttle
Interior area
- Total structure area: 1,900
- Total interior livable area: 1,900 sqft
Property
Parking
- Total spaces: 2
- Parking features: Attached
- Garage spaces: 2
Features
- Patio & porch: Deck, Patio
- Has private pool: Yes
- Pool features: In Ground, Salt Water
- Fencing: Full,Vinyl
Lot
- Size: 8,820 Square Feet
Details
- Parcel number: 2489125750000120
- Special conditions: None
Construction
Type & style
- Home type: SingleFamily
- Property subtype: Single Family Residence, Residential
Materials
- Vinyl Siding
Condition
- Updated/Remodeled
- Year built: 1957
Utilities & green energy
- Sewer: Public Sewer
- Water: Public
- Utilities for property: Cable Connected, Electricity Connected, Natural Gas Connected, Sewer Connected, Trash Collection Public, Water Connected
Community & HOA
HOA
- Has HOA: No
Location
- Region: Jericho
Financial & listing details
- Price per square foot: $736/sqft
- Tax assessed value: $735,000
- Annual tax amount: $23,078
- Date on market: 10/9/2025
- Listing agreement: Exclusive Right To Sell
- Electric utility on property: Yes