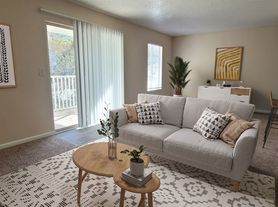Great Location - Estes Elementary, Valley Springs Middle, T.C. Roberson High. You'll enjoy this conveniently located home situated on a corner lot with fenced-in back yard. Built in 2006. Easy access to I-40 and downtown Asheville. Near the entrance to Forest Lake Subdivision. Master Suite on main level. Hardwood floors in living room, kitchen, and eating area. Vinyl plank flooring in master suite, and all other bedrooms. Stainless steel refrigerator, granite countertops, and stove (not shown in pictures) are included. 2-stall attached garage with extra storage space. Washer and dryer available if needed. If interested, go to tinyurl dot com/2forestapp. If you have questions, call Steve Holland at eight two eight - two four two - three six three four.
One year lease required.
House for rent
Accepts Zillow applications
$2,290/mo
2 Forest Lake Dr, Asheville, NC 28803
4beds
1,450sqft
Price may not include required fees and charges.
Single family residence
Available Mon Nov 24 2025
No pets
Central air, ceiling fan
In unit laundry
Attached garage parking
Forced air, heat pump
What's special
Corner lotGranite countertopsStainless steel refrigerator
- 3 hours |
- -- |
- -- |
Travel times
Facts & features
Interior
Bedrooms & bathrooms
- Bedrooms: 4
- Bathrooms: 3
- Full bathrooms: 2
- 1/2 bathrooms: 1
Rooms
- Room types: Breakfast Nook, Master Bath
Heating
- Forced Air, Heat Pump
Cooling
- Central Air, Ceiling Fan
Appliances
- Included: Dishwasher, Dryer, Microwave, Oven, Range Oven, Refrigerator, Washer
- Laundry: In Unit
Features
- Ceiling Fan(s), Walk-In Closet(s)
- Flooring: Hardwood
- Windows: Double Pane Windows
Interior area
- Total interior livable area: 1,450 sqft
Property
Parking
- Parking features: Attached
- Has attached garage: Yes
- Details: Contact manager
Features
- Patio & porch: Deck
- Exterior features: Granite countertops, Heating system: Forced Air, Living room, Stainless steel appliances
- Fencing: Fenced Yard
Details
- Parcel number: 965638856800000
Construction
Type & style
- Home type: SingleFamily
- Property subtype: Single Family Residence
Condition
- Year built: 2006
Utilities & green energy
- Utilities for property: Cable Available
Community & HOA
Location
- Region: Asheville
Financial & listing details
- Lease term: 1 Year
Price history
| Date | Event | Price |
|---|---|---|
| 11/17/2025 | Listed for rent | $2,290+43.1%$2/sqft |
Source: Zillow Rentals | ||
| 2/27/2021 | Listing removed | -- |
Source: Owner | ||
| 4/11/2020 | Listing removed | $1,600$1/sqft |
Source: Owner | ||
| 1/25/2020 | Listed for rent | $1,600$1/sqft |
Source: Owner | ||
| 1/16/2019 | Listing removed | $1,600$1/sqft |
Source: Owner | ||
