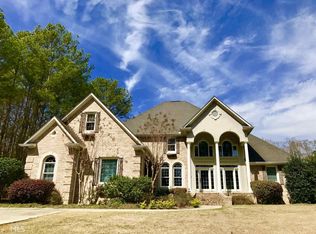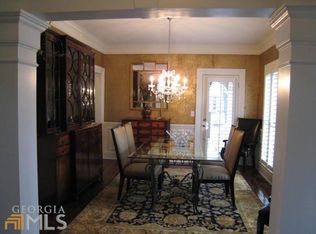Comfortable luxury off Horseleg? This is the ONE! All brick gorgeous home with master on the main and 3 bedrooms plus bonus room upstairs. Warm, inviting spaces are a must see...from the outdoor porch area to the fireplace den to the dining room and study...each room just feels like "home". Schedule your private viewing today...this one won't last long!
This property is off market, which means it's not currently listed for sale or rent on Zillow. This may be different from what's available on other websites or public sources.

