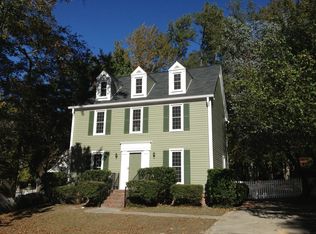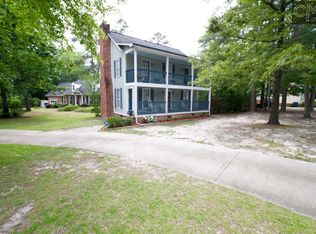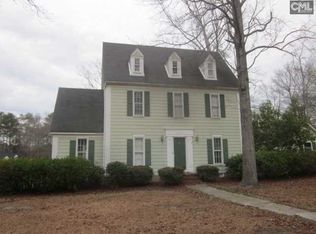Sold for $265,000 on 10/23/25
Street View
$265,000
2 Forest Trace Ct, Columbia, SC 29204
4beds
2baths
1,692sqft
SingleFamily
Built in 1981
0.33 Acres Lot
$267,100 Zestimate®
$157/sqft
$1,850 Estimated rent
Home value
$267,100
$248,000 - $286,000
$1,850/mo
Zestimate® history
Loading...
Owner options
Explore your selling options
What's special
Priced to sell! New granite in kitchen & baths. New range. Wonderful corner lot with fenced-in backyard. Workshop in back. Great schools.
Facts & features
Interior
Bedrooms & bathrooms
- Bedrooms: 4
- Bathrooms: 2
Heating
- Forced air
Cooling
- Evaporative
Features
- Flooring: Carpet
- Has fireplace: Yes
Interior area
- Total interior livable area: 1,692 sqft
Property
Features
- Exterior features: Other
Lot
- Size: 0.33 Acres
Details
- Parcel number: 141100801
Construction
Type & style
- Home type: SingleFamily
Materials
- Foundation: Concrete Block
- Roof: Composition
Condition
- Year built: 1981
Community & neighborhood
Location
- Region: Columbia
Price history
| Date | Event | Price |
|---|---|---|
| 10/23/2025 | Sold | $265,000-5.4%$157/sqft |
Source: Public Record | ||
| 9/11/2025 | Pending sale | $280,000$165/sqft |
Source: | ||
| 8/27/2025 | Contingent | $280,000$165/sqft |
Source: | ||
| 8/11/2025 | Listed for sale | $280,000$165/sqft |
Source: | ||
| 7/23/2025 | Contingent | $280,000$165/sqft |
Source: | ||
Public tax history
| Year | Property taxes | Tax assessment |
|---|---|---|
| 2022 | $1,158 -1.4% | $6,080 |
| 2021 | $1,174 -2.8% | $6,080 |
| 2020 | $1,208 -1% | $6,080 |
Find assessor info on the county website
Neighborhood: 29204
Nearby schools
GreatSchools rating
- 8/10Satchel Ford Elementary SchoolGrades: K-5Distance: 0.6 mi
- 7/10Crayton Middle SchoolGrades: 6-8Distance: 1.5 mi
- 7/10A. C. Flora High SchoolGrades: 9-12Distance: 1.4 mi
Schools provided by the listing agent
- Elementary: Satchel Ford
- Middle: Crayton
- High: A. C. Flora
- District: Richland One
Source: The MLS. This data may not be complete. We recommend contacting the local school district to confirm school assignments for this home.
Get a cash offer in 3 minutes
Find out how much your home could sell for in as little as 3 minutes with a no-obligation cash offer.
Estimated market value
$267,100
Get a cash offer in 3 minutes
Find out how much your home could sell for in as little as 3 minutes with a no-obligation cash offer.
Estimated market value
$267,100


