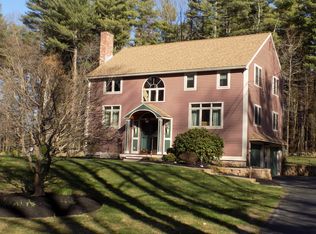Immaculate 4 BR 3 BA custom colonial. Truly a cook's dream with 2 kitchens, 1 used as a galley kitchen & the main kitchen has a commercial gas stove, exhaust hood, granite counters in both kitchens, built-in ovens, pendent & recessed light, & tons of cabinets. Hardwood throughout the 1st level, a wood FP with an amazing stone hearth in the family room, ½ bath with crown molding, open concept DR & living room great for entertaining. The front hall was nicely done with large open space upon entering the home. The master BR has a master bath & large closet. The basement is finished & is great for an office, theater room or work out room. No expense was spared on the impressive landscape, extra wide driveway for addit'l parking, granite steps, stone walkway, striking trees & perennial gardens. Large deck just redone with composite decking, a top of the line Gibraltar HEATED pool. All newer custom windows and vinyl siding. Auto generator, central air, central vac. This is a must see!!!
This property is off market, which means it's not currently listed for sale or rent on Zillow. This may be different from what's available on other websites or public sources.
