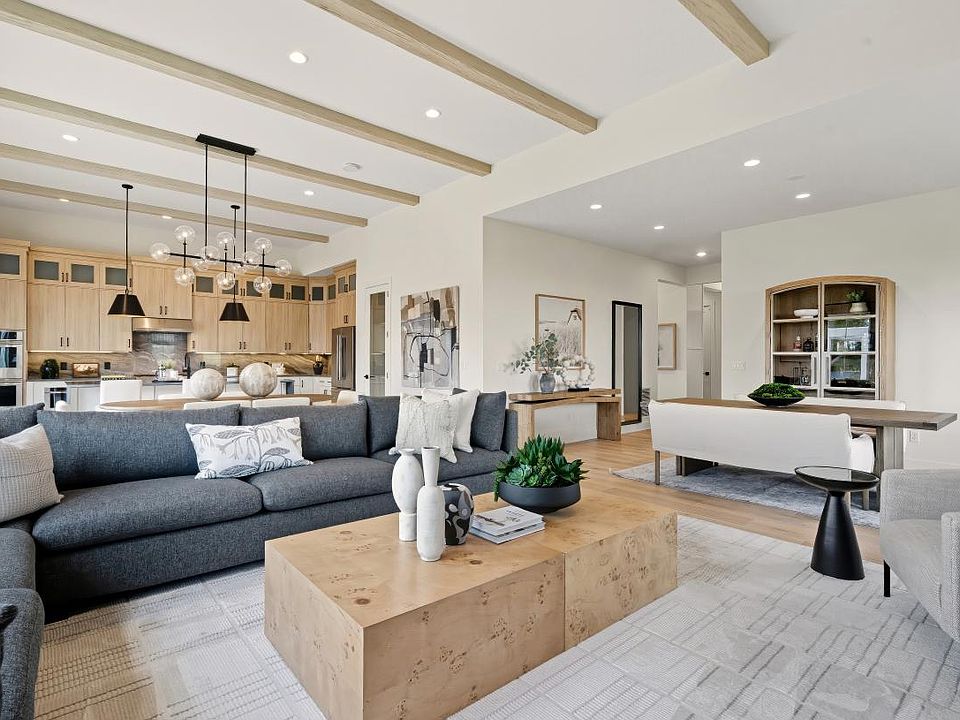The Aberton showcases a seamless blend of comfort and style within an open-concept floor plan. Step into a beautiful foyer with a tray ceiling that flows past a front flex room and into the main living space, highlighted by a great room that overlooks a formal dining room and a casual dining area. The well-appointed kitchen is enhanced by ample counter and cabinet space as well as a large center island that makes entertaining easy. The first-floor primary bedroom suite boasts an expansive walk-in closet and a luxurious private bath complete with dual vanities, a spacious shower with seat, and a private water closet. Upstairs, a secondary bedroom is central to a generous loft and a full hall bath. Another secondary bedroom is conveniently located off the foyer and shares a hall bath. Additional highlights include a convenient everyday entry and easily accessible laundry. Disclaimer: Photos are images only and should not be relied upon to confirm applicable features.
New construction
55+ community
$1,039,000
2 Foxwood Dr, Danbury, CT 06810
3beds
2,759sqft
Single Family Residence
Built in 2025
-- sqft lot
$-- Zestimate®
$377/sqft
$-- HOA
Under construction (available September 2026)
Currently being built and ready to move in soon. Reserve today by contacting the builder.
What's special
Generous loftLarge center islandSpacious shower with seatPrivate water closetGreat roomFormal dining roomTray ceiling
This home is based on the Aberton plan.
Call: (845) 413-2771
- 15 hours |
- 47 |
- 0 |
Zillow last checked: 23 hours ago
Listing updated: 23 hours ago
Listed by:
Toll Brothers
Source: Toll Brothers Inc.
Travel times
Facts & features
Interior
Bedrooms & bathrooms
- Bedrooms: 3
- Bathrooms: 3
- Full bathrooms: 3
Interior area
- Total interior livable area: 2,759 sqft
Video & virtual tour
Property
Parking
- Total spaces: 2
- Parking features: Garage
- Garage spaces: 2
Features
- Levels: 2.0
- Stories: 2
Construction
Type & style
- Home type: SingleFamily
- Property subtype: Single Family Residence
Condition
- New Construction,Under Construction
- New construction: Yes
- Year built: 2025
Details
- Builder name: Toll Brothers
Community & HOA
Community
- Senior community: Yes
- Subdivision: Regency at Rivington
Location
- Region: Danbury
Financial & listing details
- Price per square foot: $377/sqft
- Date on market: 11/5/2025
About the community
55+ communityClubhouseViews
Experience the Regency difference at this new 55 and over community in Danbury, CT. Nestled in a prestigious and convenient location, Toll Brothers Regency at Rivington offers the best of both luxury and lifestyle, with a beautiful single-family home built to the highest standards and personalized to reflect your taste and style and a wide array of amenities just beyond your door, including a clubhouse, pool, fitness center, and more, all exclusive to Regency residents. Discover your dream home in this low-maintenance, active-adult community that is designed to delight with endless opportunities for fun and recreation and a true sense of connection with neighbors and friends. Toll Brothers offers you personalization options at our award-winning Design Studio choose designer lighting, hardwood flooring, cabinets and countertops, security and home automation, and much more! Improvements shown do not need to be built. Toll Northeast V Corp. Home price does not include any home site premium.
Source: Toll Brothers Inc.

