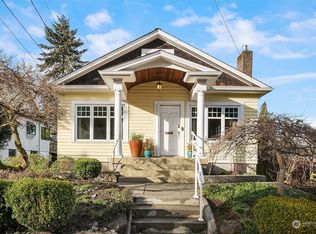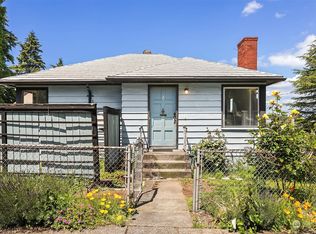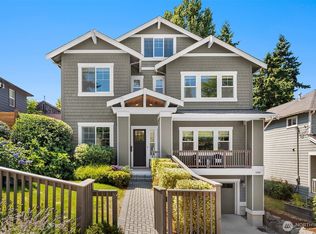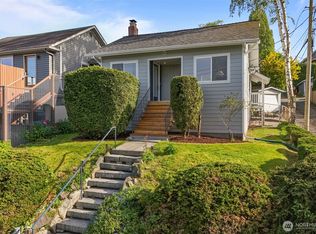Sold
Listed by:
Stephen Kennedy,
COMPASS,
Melissa Klinnert,
COMPASS
Bought with: Windermere Mercer Island
$1,800,000
2 Fulton Street, Seattle, WA 98109
5beds
3,240sqft
Single Family Residence
Built in 1925
3,998.81 Square Feet Lot
$1,794,400 Zestimate®
$556/sqft
$5,784 Estimated rent
Home value
$1,794,400
$1.65M - $1.94M
$5,784/mo
Zestimate® history
Loading...
Owner options
Explore your selling options
What's special
This classic Queen Anne Craftsman blends period charm with modern livability. Original hardwoods, a timeless brick fireplace, & corner windows create a warm, light-filled home. Level-entry main floor offers formal living & dining room, spacious bedroom, full bath & flexible office/TV room. The updated kitchen features a farm style sink, gas range, custom concrete counters & dining nook. Upstairs: 3 beds, 2 full baths, plus office. The spacious view primary suite features a 5 pc bath, walk-in closet & gas fireplace. Lower-level rec room, bonus room & extra deep (2 car tandem) garage—a rare gem on a corner lot. Just blocks from SPU and Rodgers Park, with easy access to Fremont, SLU, and downtown.
Zillow last checked: 8 hours ago
Listing updated: September 28, 2025 at 04:04am
Listed by:
Stephen Kennedy,
COMPASS,
Melissa Klinnert,
COMPASS
Bought with:
Allen Hovsepian, 9082
Windermere Mercer Island
Source: NWMLS,MLS#: 2412879
Facts & features
Interior
Bedrooms & bathrooms
- Bedrooms: 5
- Bathrooms: 3
- Full bathrooms: 3
- Main level bathrooms: 1
- Main level bedrooms: 1
Bedroom
- Level: Main
Bedroom
- Level: Lower
Bathroom full
- Level: Main
Family room
- Level: Lower
Kitchen with eating space
- Level: Main
Living room
- Level: Main
Rec room
- Level: Lower
Utility room
- Level: Lower
Heating
- Fireplace, Forced Air, Electric, Natural Gas
Cooling
- None
Appliances
- Included: Dryer(s), Refrigerator(s), Stove(s)/Range(s), Washer(s), Water Heater: Gas, Water Heater Location: Basement
Features
- Dining Room
- Flooring: Hardwood, Carpet
- Windows: Double Pane/Storm Window
- Basement: Finished
- Number of fireplaces: 2
- Fireplace features: Gas, Wood Burning, Main Level: 1, Upper Level: 1, Fireplace
Interior area
- Total structure area: 3,240
- Total interior livable area: 3,240 sqft
Property
Parking
- Total spaces: 2
- Parking features: Attached Garage, Off Street
- Attached garage spaces: 2
Accessibility
- Accessibility features: Accessible Bath, Accessible Bedroom, Accessible Central Living Area
Features
- Levels: Two
- Stories: 2
- Entry location: Main
- Patio & porch: Double Pane/Storm Window, Dining Room, Fireplace, Fireplace (Primary Bedroom), Jetted Tub, Sprinkler System, Water Heater, Wet Bar, Wine/Beverage Refrigerator
- Spa features: Bath
- Has view: Yes
- View description: Territorial
Lot
- Size: 3,998 sqft
- Dimensions: 50 x 80
- Features: Corner Lot, Sidewalk, Deck, Fenced-Partially, Gas Available, Sprinkler System
- Topography: Level
Details
- Parcel number: 6819100420
- Zoning: NR
- Zoning description: Jurisdiction: City
- Special conditions: Standard
Construction
Type & style
- Home type: SingleFamily
- Architectural style: Craftsman
- Property subtype: Single Family Residence
Materials
- Wood Siding
- Foundation: Poured Concrete
- Roof: Composition
Condition
- Good
- Year built: 1925
- Major remodel year: 2002
Utilities & green energy
- Electric: Company: Seattle City Light
- Sewer: Sewer Connected, Company: Seattle Public Utilities
- Water: Public, Company: Seattle Public Utilities
- Utilities for property: Comcast, Comcast
Community & neighborhood
Location
- Region: Seattle
- Subdivision: Queen Anne
Other
Other facts
- Listing terms: Cash Out,Conventional,FHA,VA Loan
- Cumulative days on market: 15 days
Price history
| Date | Event | Price |
|---|---|---|
| 8/28/2025 | Sold | $1,800,000-4.8%$556/sqft |
Source: | ||
| 8/9/2025 | Pending sale | $1,890,000$583/sqft |
Source: | ||
| 7/25/2025 | Listed for sale | $1,890,000+91.9%$583/sqft |
Source: | ||
| 3/24/2021 | Listing removed | -- |
Source: Owner Report a problem | ||
| 8/11/2019 | Listing removed | $4,950$2/sqft |
Source: Owner Report a problem | ||
Public tax history
| Year | Property taxes | Tax assessment |
|---|---|---|
| 2024 | $12,600 +8.6% | $1,306,000 +6.9% |
| 2023 | $11,606 +3.1% | $1,222,000 -7.6% |
| 2022 | $11,253 +18.5% | $1,323,000 +29.6% |
Find assessor info on the county website
Neighborhood: North Queen Anne
Nearby schools
GreatSchools rating
- 9/10Queen Anne Elementary SchoolGrades: K-5Distance: 0.7 mi
- 8/10McClure Middle SchoolGrades: 6-8Distance: 0.7 mi
- 10/10Lincoln High SchoolGrades: 9-12Distance: 1.2 mi
Schools provided by the listing agent
- Middle: Mc Clure Mid
- High: Lincoln High
Source: NWMLS. This data may not be complete. We recommend contacting the local school district to confirm school assignments for this home.
Get a cash offer in 3 minutes
Find out how much your home could sell for in as little as 3 minutes with a no-obligation cash offer.
Estimated market value
$1,794,400



