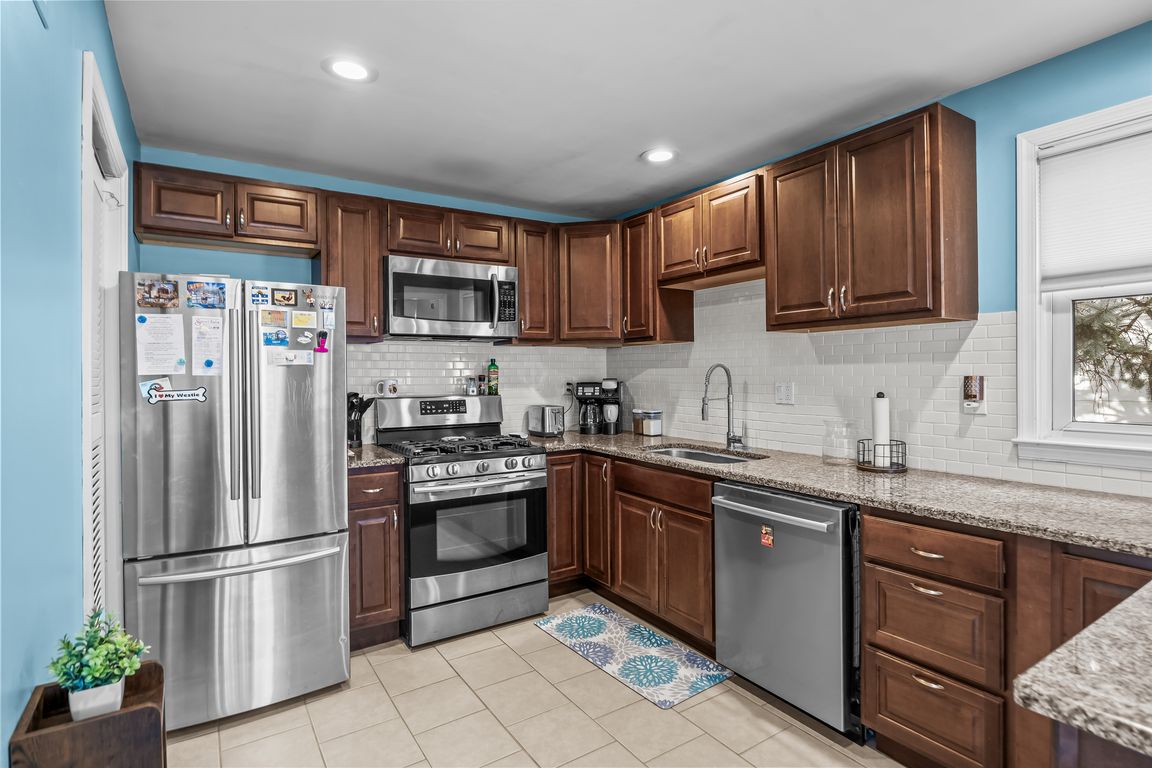Open: Sat 11am-1pm

Coming soon
$375,000
3beds
1,497sqft
2 Gainor Ave, Maple Shade, NJ 08052
3beds
1,497sqft
Single family residence
Built in 1951
0.31 Acres
Open parking
$251 price/sqft
What's special
Welcome home to 2 Gainor Avenue in the sought-after Alden Park neighborhood of Maple Shade. This charming Cape Cod offers the perfect blend of comfort, warmth, and functionality on a spacious corner lot. Step inside to find 1,497 square feet of thoughtfully designed living space featuring beautiful hardwood floors and ...
- 5 days |
- 1,650 |
- 111 |
Source: Bright MLS,MLS#: NJBL2098298
Travel times
Kitchen
Family Room
Living Room
Bedroom
Bedroom
Bedroom
Zillow last checked: 8 hours ago
Listing updated: November 17, 2025 at 11:01am
Listed by:
Jeremiah F Kobelka 609-251-4888,
Real Broker, LLC,
Listing Team: The Jfkliving Team, Co-Listing Team: The Jfkliving Team,Co-Listing Agent: Melisa Anderson 609-304-4855,
Real Broker, LLC
Source: Bright MLS,MLS#: NJBL2098298
Facts & features
Interior
Bedrooms & bathrooms
- Bedrooms: 3
- Bathrooms: 2
- Full bathrooms: 2
- Main level bathrooms: 1
- Main level bedrooms: 1
Rooms
- Room types: Living Room, Bedroom 2, Bedroom 3, Kitchen, Family Room, Bedroom 1, Laundry, Bathroom 1, Bathroom 2
Bedroom 1
- Features: Flooring - HardWood
- Level: Main
- Area: 144 Square Feet
- Dimensions: 12 x 12
Bedroom 2
- Features: Flooring - Carpet, Walk-In Closet(s)
- Level: Upper
- Area: 192 Square Feet
- Dimensions: 16 x 12
Bedroom 3
- Features: Flooring - Carpet
- Level: Upper
- Area: 208 Square Feet
- Dimensions: 16 x 13
Bathroom 1
- Features: Flooring - Ceramic Tile, Bathroom - Tub Shower
- Level: Main
- Area: 45 Square Feet
- Dimensions: 9 x 5
Bathroom 2
- Features: Bathroom - Stall Shower
- Level: Upper
- Area: 56 Square Feet
- Dimensions: 8 x 7
Family room
- Features: Flooring - HardWood, Ceiling Fan(s)
- Level: Main
- Area: 144 Square Feet
- Dimensions: 12 x 12
Kitchen
- Features: Granite Counters, Flooring - Ceramic Tile, Kitchen - Gas Cooking
- Level: Main
- Area: 108 Square Feet
- Dimensions: 12 x 9
Laundry
- Level: Upper
Living room
- Features: Flooring - HardWood, Ceiling Fan(s)
- Level: Main
- Area: 208 Square Feet
- Dimensions: 16 x 13
Heating
- Forced Air, Baseboard, Natural Gas, Electric
Cooling
- Central Air, Electric
Appliances
- Included: Microwave, Dishwasher, Dryer, Oven/Range - Gas, Refrigerator, Stainless Steel Appliance(s), Trash Compactor, Washer, Gas Water Heater
- Laundry: Upper Level, Laundry Room
Features
- Bathroom - Stall Shower, Bathroom - Tub Shower, Combination Kitchen/Dining, Entry Level Bedroom, Upgraded Countertops
- Flooring: Hardwood, Ceramic Tile, Carpet, Wood
- Has basement: No
- Has fireplace: No
Interior area
- Total structure area: 1,497
- Total interior livable area: 1,497 sqft
- Finished area above ground: 1,497
- Finished area below ground: 0
Video & virtual tour
Property
Parking
- Parking features: Driveway
- Has uncovered spaces: Yes
Accessibility
- Accessibility features: 2+ Access Exits
Features
- Levels: Two
- Stories: 2
- Pool features: None
- Fencing: Full
Lot
- Size: 0.31 Acres
- Dimensions: 110.00 x 121.00
Details
- Additional structures: Above Grade, Below Grade
- Parcel number: 1900129 0200003
- Zoning: RESIDENTIAL
- Special conditions: Standard
Construction
Type & style
- Home type: SingleFamily
- Architectural style: Cape Cod
- Property subtype: Single Family Residence
Materials
- Frame
- Foundation: Crawl Space
- Roof: Architectural Shingle
Condition
- New construction: No
- Year built: 1951
Utilities & green energy
- Electric: 100 Amp Service
- Sewer: Public Sewer
- Water: Public
Community & HOA
Community
- Subdivision: None Available
HOA
- Has HOA: No
Location
- Region: Maple Shade
- Municipality: MAPLE SHADE TWP
Financial & listing details
- Price per square foot: $251/sqft
- Tax assessed value: $175,400
- Annual tax amount: $6,658
- Date on market: 11/20/2025
- Listing agreement: Exclusive Agency
- Listing terms: Conventional,Cash,FHA,VA Loan
- Inclusions: Washer, Dryer, All Appliances
- Exclusions: Personal Property
- Ownership: Fee Simple