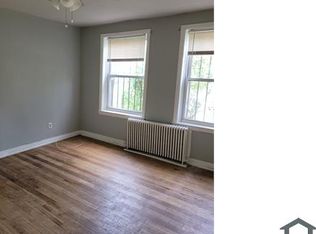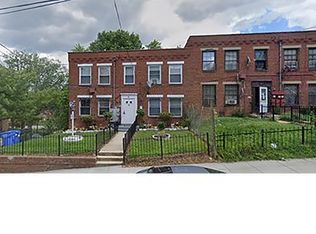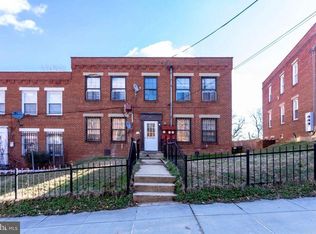This 1190 square foot multi family home has 2 bedrooms and 1.0 bathrooms. This home is located at 2 Galveston Pl SW #3, Washington, DC 20032.
This property is off market, which means it's not currently listed for sale or rent on Zillow. This may be different from what's available on other websites or public sources.



