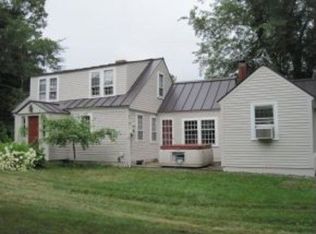Closed
Listed by:
Kathryn A Beam,
Galloway Real Estate LLC 603-756-3661
Bought with: KW Vermont Woodstock
$460,000
2 Glebe Road, Westmoreland, NH 03467
3beds
2,207sqft
Single Family Residence
Built in 1844
0.42 Acres Lot
$461,700 Zestimate®
$208/sqft
$2,581 Estimated rent
Home value
$461,700
$411,000 - $522,000
$2,581/mo
Zestimate® history
Loading...
Owner options
Explore your selling options
What's special
A Rare Find in the Heart of Westmoreland This one is truly special. Right in the center of Westmoreland, you'll find a warm, inviting home that's connected to one of the most spectacular restored barns you'll ever see. The main house and barn flow together through an annex, so you can step straight from your cozy living space into a dramatic, multi-level barn full of possibilities and a secret look out/hiding spot! If your dream property includes space to create, build, collect or just spread out-this barn will take your breath away. With a kitchen, bath and even a cupola room at the top for quiet reflection, it's ready for artists, craftsmen or anyone who wants room to spread out and be creative. The home itself is just as charming, with original wood floors, tons of natural light and porches to enjoy. The first floor features an updated kitchen and bath, while upstairs you'll find three bedrooms, a fun loft, a den and another full bath. Recent updates make this property as practical as it is beautiful: a brand-new, state approved septic system, 4 mini splits for heating and cooling and solar panels to keep your energy bills in check. The exterior was freshly painted, this home is ready for you to move right in! And location? You're just minutes to Walpole, Keene and Spofford Lake, with Route 12 right around the corner.
Zillow last checked: 8 hours ago
Listing updated: November 03, 2025 at 10:17am
Listed by:
Kathryn A Beam,
Galloway Real Estate LLC 603-756-3661
Bought with:
Katie Ladue Gilbert
KW Vermont Woodstock
Source: PrimeMLS,MLS#: 5057974
Facts & features
Interior
Bedrooms & bathrooms
- Bedrooms: 3
- Bathrooms: 2
- Full bathrooms: 2
Heating
- Oil, Baseboard, Forced Air, Mini Split
Cooling
- Mini Split
Appliances
- Included: Dishwasher, Electric Range, Refrigerator
- Laundry: In Basement
Features
- Dining Area, Natural Light, Natural Woodwork
- Flooring: Hardwood, Laminate, Tile
- Basement: Concrete Floor,Crawl Space,Partial,Interior Stairs,Walkout,Interior Access,Interior Entry
- Number of fireplaces: 2
- Fireplace features: 2 Fireplaces
Interior area
- Total structure area: 3,131
- Total interior livable area: 2,207 sqft
- Finished area above ground: 2,207
- Finished area below ground: 0
Property
Parking
- Total spaces: 2
- Parking features: Crushed Stone, Dirt, Gravel, Off Street, Attached
- Garage spaces: 2
Features
- Levels: Two
- Stories: 2
- Patio & porch: Patio, Porch, Covered Porch, Enclosed Porch, Screened Porch
- Exterior features: Garden, Natural Shade
- Fencing: Full
- Frontage length: Road frontage: 290
Lot
- Size: 0.42 Acres
- Features: Corner Lot, Country Setting, Landscaped, In Town
Details
- Additional structures: Barn(s), Guest House, Outbuilding
- Parcel number: WMLDM000U7B000004L000000
- Zoning description: Village Center
Construction
Type & style
- Home type: SingleFamily
- Architectural style: Cape
- Property subtype: Single Family Residence
Materials
- Post and Beam, Wood Frame
- Foundation: Fieldstone
- Roof: Slate
Condition
- New construction: No
- Year built: 1844
Utilities & green energy
- Electric: 200+ Amp Service
- Sewer: 1250 Gallon, Septic Tank
- Utilities for property: Cable Available, Phone Available, Fiber Optic Internt Avail
Green energy
- Energy generation: Solar
Community & neighborhood
Location
- Region: Westmoreland
Other
Other facts
- Road surface type: Paved
Price history
| Date | Event | Price |
|---|---|---|
| 11/3/2025 | Sold | $460,000-4%$208/sqft |
Source: | ||
| 8/23/2025 | Listed for sale | $479,000+47.4%$217/sqft |
Source: | ||
| 1/13/2021 | Listing removed | $325,000$147/sqft |
Source: | ||
| 1/13/2021 | Pending sale | $325,000-0.3%$147/sqft |
Source: RE/MAX Town & Country #4838367 Report a problem | ||
| 1/11/2021 | Sold | $326,000+0.3%$148/sqft |
Source: | ||
Public tax history
| Year | Property taxes | Tax assessment |
|---|---|---|
| 2024 | $7,564 +8.3% | $328,000 |
| 2023 | $6,983 +3.6% | $328,000 |
| 2022 | $6,740 +5% | $328,000 +4.2% |
Find assessor info on the county website
Neighborhood: 03467
Nearby schools
GreatSchools rating
- 6/10Westmoreland SchoolGrades: K-8Distance: 0.1 mi
Schools provided by the listing agent
- Elementary: Westmoreland School
- Middle: Keene Middle School
- High: Keene High School
- District: Keene Central School District
Source: PrimeMLS. This data may not be complete. We recommend contacting the local school district to confirm school assignments for this home.

Get pre-qualified for a loan
At Zillow Home Loans, we can pre-qualify you in as little as 5 minutes with no impact to your credit score.An equal housing lender. NMLS #10287.
