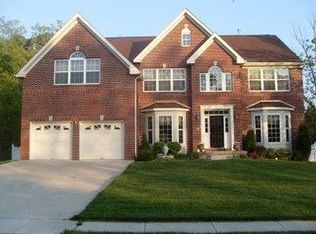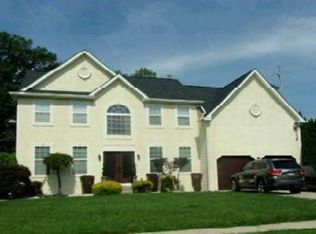Sold for $548,250 on 08/01/25
$548,250
2 Gosling Ct, Sicklerville, NJ 08081
4beds
2,656sqft
Single Family Residence
Built in 2008
0.3 Acres Lot
$564,900 Zestimate®
$206/sqft
$3,709 Estimated rent
Home value
$564,900
$497,000 - $644,000
$3,709/mo
Zestimate® history
Loading...
Owner options
Explore your selling options
What's special
Welcome to this beautiful home offered in Wiltons Corner! This home offers plenty of the more sought-after features and upgrades. Some of these include a Corner lot in a cul de sac, UPGRADED KITCHEN, complete with hardwood flooring and GRANITE COUNTER TOPS as well as breakfast area and sunroom. There is a first-floor office. The family room also sports a gas fireplace. There is a FINISHED BASEMENT which is accented with a full bathroom, complete with shower stall and plenty of space for gaming and other forms of home entertainment. Outside in your 6' vinyl fenced lot, there is plenty of room to enjoy during the upcoming hot summer months. The INGROUND POOL will make your home THE gathering spot. It is accented with both a concrete skirt for sunbathing as well as a paver walkway. The home is located near both Camden County College and Rowan University. There is easy access to the area highways and outlet shopping as well. Plenty for you and your loved ones to enjoy!!
Zillow last checked: 8 hours ago
Listing updated: August 01, 2025 at 09:59am
Listed by:
Jerry McManus 856-373-3537,
Keller Williams Realty - Washington Township
Bought with:
Jerome Washington
Neighborhood Assistance Corp. of America (NACA)
Source: Bright MLS,MLS#: NJCD2090296
Facts & features
Interior
Bedrooms & bathrooms
- Bedrooms: 4
- Bathrooms: 4
- Full bathrooms: 3
- 1/2 bathrooms: 1
- Main level bathrooms: 1
Bedroom 1
- Features: Flooring - Carpet
- Level: Upper
- Area: 400 Square Feet
- Dimensions: 20 x 20
Bedroom 2
- Features: Flooring - Carpet
- Level: Upper
- Area: 180 Square Feet
- Dimensions: 15 x 12
Bedroom 3
- Features: Flooring - Carpet
- Level: Upper
- Area: 168 Square Feet
- Dimensions: 14 x 12
Bedroom 4
- Features: Flooring - Carpet
- Level: Upper
- Area: 156 Square Feet
- Dimensions: 13 x 12
Den
- Features: Flooring - Carpet
- Level: Lower
- Area: 216 Square Feet
- Dimensions: 18 x 12
Den
- Features: Flooring - Carpet
- Level: Lower
- Area: 300 Square Feet
- Dimensions: 20 x 15
Dining room
- Level: Main
- Area: 224 Square Feet
- Dimensions: 16 x 14
Family room
- Features: Flooring - Carpet
- Level: Main
- Area: 216 Square Feet
- Dimensions: 18 x 12
Foyer
- Features: Flooring - HardWood
- Level: Main
- Area: 100 Square Feet
- Dimensions: 10 x 10
Kitchen
- Level: Main
- Area: 286 Square Feet
- Dimensions: 22 x 13
Living room
- Features: Flooring - HardWood
- Level: Main
- Area: 240 Square Feet
- Dimensions: 16 x 15
Office
- Level: Main
- Area: 132 Square Feet
- Dimensions: 12 x 11
Heating
- Forced Air, Natural Gas
Cooling
- Central Air, Electric
Appliances
- Included: Built-In Range, Dishwasher, Dryer, Refrigerator, Washer, Gas Water Heater
- Laundry: Main Level
Features
- Bathroom - Tub Shower, Bathroom - Stall Shower, Built-in Features, Breakfast Area, Ceiling Fan(s), Combination Dining/Living, Dining Area, Family Room Off Kitchen, Floor Plan - Traditional, Eat-in Kitchen, Kitchen Island, Kitchen - Table Space, Pantry, Walk-In Closet(s), Upgraded Countertops, Other, Dry Wall
- Flooring: Carpet, Hardwood, Ceramic Tile, Wood
- Doors: Six Panel
- Basement: Full,Finished
- Number of fireplaces: 1
- Fireplace features: Gas/Propane
Interior area
- Total structure area: 2,656
- Total interior livable area: 2,656 sqft
- Finished area above ground: 2,656
- Finished area below ground: 0
Property
Parking
- Total spaces: 4
- Parking features: Built In, Garage Faces Front, Inside Entrance, Concrete, Attached, Driveway
- Attached garage spaces: 2
- Uncovered spaces: 2
Accessibility
- Accessibility features: None
Features
- Levels: Two
- Stories: 2
- Patio & porch: Deck
- Exterior features: Sidewalks, Street Lights, Other
- Has private pool: Yes
- Pool features: In Ground, Private
- Fencing: Vinyl
Lot
- Size: 0.30 Acres
- Dimensions: 98.57 x 134.00
- Features: Backs to Trees, Front Yard, Open Lot, Rear Yard, SideYard(s), Other, Corner Lot/Unit
Details
- Additional structures: Above Grade, Below Grade
- Parcel number: 3601106 0200005
- Zoning: PC-B
- Special conditions: Standard
- Other equipment: None
Construction
Type & style
- Home type: SingleFamily
- Architectural style: Colonial
- Property subtype: Single Family Residence
Materials
- Frame
- Foundation: Concrete Perimeter
- Roof: Asphalt,Shingle
Condition
- Good,Very Good,Excellent
- New construction: No
- Year built: 2008
Utilities & green energy
- Sewer: Public Sewer
- Water: Public
- Utilities for property: Underground Utilities
Community & neighborhood
Location
- Region: Sicklerville
- Subdivision: Wiltons Corner
- Municipality: WINSLOW TWP
HOA & financial
HOA
- Has HOA: Yes
- HOA fee: $135 quarterly
- Amenities included: Clubhouse, Common Grounds, Jogging Path, Pool, Tennis Court(s), Tot Lots/Playground, Volleyball Courts, Basketball Court
- Services included: All Ground Fee, Common Area Maintenance, Pool(s), Recreation Facility
- Association name: WILTONS CORNER HOA
Other
Other facts
- Listing agreement: Exclusive Right To Sell
- Listing terms: Cash,Conventional,FHA,VA Loan
- Ownership: Fee Simple
- Road surface type: Black Top
Price history
| Date | Event | Price |
|---|---|---|
| 8/1/2025 | Sold | $548,250-0.1%$206/sqft |
Source: | ||
| 5/2/2025 | Pending sale | $549,000$207/sqft |
Source: | ||
| 4/25/2025 | Listed for sale | $549,000+66.9%$207/sqft |
Source: | ||
| 6/1/2017 | Listing removed | $329,000$124/sqft |
Source: Keller Williams Realty - Washington Township #6900911 | ||
| 12/14/2016 | Price change | $329,000-1.8%$124/sqft |
Source: Keller Williams - Washington Township #6900911 | ||
Public tax history
| Year | Property taxes | Tax assessment |
|---|---|---|
| 2025 | $9,885 | $272,700 |
| 2024 | $9,885 -4.6% | $272,700 |
| 2023 | $10,360 +3.2% | $272,700 |
Find assessor info on the county website
Neighborhood: 08081
Nearby schools
GreatSchools rating
- 5/10Winslow Township School No. 4 Elementary SchoolGrades: PK-3Distance: 1.8 mi
- 2/10Winslow Twp Middle SchoolGrades: 7-8Distance: 3.5 mi
- 2/10Winslow Twp High SchoolGrades: 9-12Distance: 3.4 mi
Schools provided by the listing agent
- Middle: Winslow
- High: Winslow Township
- District: Winslow Township Public Schools
Source: Bright MLS. This data may not be complete. We recommend contacting the local school district to confirm school assignments for this home.

Get pre-qualified for a loan
At Zillow Home Loans, we can pre-qualify you in as little as 5 minutes with no impact to your credit score.An equal housing lender. NMLS #10287.
Sell for more on Zillow
Get a free Zillow Showcase℠ listing and you could sell for .
$564,900
2% more+ $11,298
With Zillow Showcase(estimated)
$576,198
