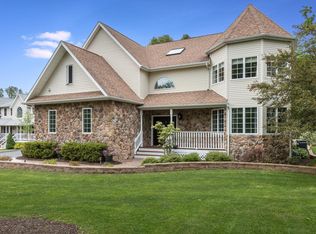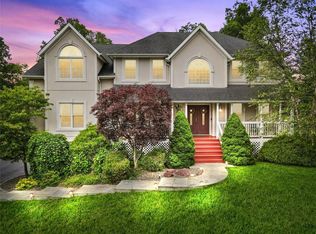***Comprehensive virtual tour available*** Stunning, custom French Country home by renowned builder John Hopkins, minutes away from highway and train access to NYC, nestled on a private corner lot in The Greens of Woodbury. With pride of ownership around every corner, this home features modern amenities, impeccable attention to detail, and architectural character designed to bring the outdoors in. As you arrive home, enjoy the enchanting curb appeal, seasoned landscaping and inviting grand entry. Once inside, step into your newly upgraded (2019) chef's kitchen, outfitted with new Quartzite countertops, farmhouse deep sink, slate tile floors, and high-end appliances, including Viking stove, Sub Zero built-in refrigerator, dual Bosch ovens and Bosch dishwasher. The natural stone fireplace and kitchen accents open up to the captivating view of your private backyard oasis through 38 feet of windows. Just outside, enjoy the large Trex Transcend deck, 41' x 14', with natural gas BBQ line and remote-controlled awning. Your walkout basement features full-length windows and two slider-glass doors offering multiple possibilities for extended family, work or play. Additional features include two offices with French doors, one with custom cabinets, when privacy is important to you and where access is controlled. A bonus room with oak floors and a grand window offers options for an additional office, bedroom or playroom. The primary suite boasts a walk-in closet with custom built-ins & large, recently renovated (2019) bath. Enjoy your recently installed built-in Sonos sound system, indoor/outdoor Bose speakers, central humidifier system, and water purifier. And at the end of your day, park your toys in your dream 3-bay garage. As you walk through this home, features unfold that reveal the quality of this build. You will discover exceptional details in finishes, trim and fixtures, along with surprises that are too many to list and must be seen to be appreciated. Make this your home, with its unlimited possibilities to accommodate your family's lifestyle, when compromise isn't an option.
This property is off market, which means it's not currently listed for sale or rent on Zillow. This may be different from what's available on other websites or public sources.

