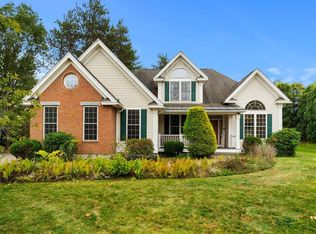Sold for $725,000
$725,000
2 Gullane Rd, Hooksett, NH 03106
3beds
3,015sqft
Single Family Residence
Built in 2001
0.76 Acres Lot
$808,900 Zestimate®
$240/sqft
$4,035 Estimated rent
Home value
$808,900
$768,000 - $849,000
$4,035/mo
Zestimate® history
Loading...
Owner options
Explore your selling options
What's special
Welcome to River Hill Landing! Spacious,oversized Cape has a new roof, 3-bedrooms, with a farmers porch. It is located on a beautifully landscaped corner lot, providing plenty of outdoor space.Inside you immediately feel at home with this spacoius living room with skylights. It is adjacent to a family room with a fire place ,cathedral ceiling and large windows that let in plenty of natural light & sliders to deck& patio.Oversized dining room is perfect for dinners &gatherings with french doors to Kitchen .Which offers ample cabinet &counter space. Off the kitchen, is a sun-drenched eat in kitchen overlooking a large, well groomed backyard with a deck and patio for entertaining.3 bedrooms are generously sized and offer plenty of closet space. First floor primary bedroom features and en-suite bathroom. Basement includes workshop and plenty of space to finish.Choose your children's high school. Pinkerton Academy is one choice. Includes Bonus room over the garage, generator for entire home
Zillow last checked: 8 hours ago
Listing updated: July 26, 2023 at 06:58am
Listed by:
Constance Doto 978-697-5488,
Connie Doto Realty Group 978-683-0004
Bought with:
Key Team Sold
Compass
Source: MLS PIN,MLS#: 73117827
Facts & features
Interior
Bedrooms & bathrooms
- Bedrooms: 3
- Bathrooms: 3
- Full bathrooms: 2
- 1/2 bathrooms: 1
Primary bedroom
- Features: Ceiling Fan(s), Flooring - Wall to Wall Carpet
- Level: First
Bedroom 2
- Features: Flooring - Wall to Wall Carpet
- Level: Second
Bedroom 3
- Features: Flooring - Wall to Wall Carpet
- Level: Second
Primary bathroom
- Features: Yes
Bathroom 1
- Features: Bathroom - Full, Bathroom - Double Vanity/Sink, Jacuzzi / Whirlpool Soaking Tub
- Level: First
Bathroom 2
- Features: Bathroom - Full
- Level: Second
Bathroom 3
- Features: Bathroom - Half
- Level: First
Dining room
- Features: Flooring - Hardwood, French Doors
- Level: First
Family room
- Features: Cathedral Ceiling(s), Ceiling Fan(s), Flooring - Hardwood, Slider
- Level: First
Kitchen
- Features: Flooring - Hardwood, Recessed Lighting, Slider
- Level: First
Living room
- Features: Skylight, Cathedral Ceiling(s), Ceiling Fan(s), Flooring - Wall to Wall Carpet, Recessed Lighting
- Level: First
Office
- Features: Flooring - Hardwood
- Level: First
Heating
- Natural Gas
Cooling
- Central Air
Appliances
- Included: Gas Water Heater, Water Heater, Range, Dishwasher, Microwave, Refrigerator
- Laundry: First Floor
Features
- Bonus Room, Home Office
- Flooring: Wood, Tile, Carpet, Flooring - Wall to Wall Carpet, Flooring - Hardwood
- Basement: Full
- Has fireplace: Yes
- Fireplace features: Family Room
Interior area
- Total structure area: 3,015
- Total interior livable area: 3,015 sqft
Property
Parking
- Total spaces: 10
- Parking features: Attached, Off Street
- Attached garage spaces: 2
- Uncovered spaces: 8
Features
- Patio & porch: Porch, Patio
- Exterior features: Porch, Patio, Storage, Professional Landscaping, Sprinkler System
Lot
- Size: 0.76 Acres
- Features: Level
Details
- Parcel number: 218019
- Zoning: res
Construction
Type & style
- Home type: SingleFamily
- Architectural style: Cape
- Property subtype: Single Family Residence
Materials
- Frame
- Foundation: Irregular, Other
- Roof: Shingle
Condition
- Year built: 2001
Utilities & green energy
- Electric: Circuit Breakers
- Sewer: Private Sewer
- Water: Public
Community & neighborhood
Community
- Community features: Shopping, Park, Highway Access, House of Worship, Public School
Location
- Region: Hooksett
HOA & financial
HOA
- Has HOA: Yes
- HOA fee: $900 annually
Price history
| Date | Event | Price |
|---|---|---|
| 7/25/2023 | Sold | $725,000+5.4%$240/sqft |
Source: MLS PIN #73117827 Report a problem | ||
| 5/31/2023 | Listed for sale | $687,765+78.7%$228/sqft |
Source: MLS PIN #73117827 Report a problem | ||
| 6/20/2013 | Listing removed | $384,900$128/sqft |
Source: Connie Doto Realty Group #71466372 Report a problem | ||
| 5/11/2013 | Price change | $384,900-1.1%$128/sqft |
Source: Connie Doto Realty Group #71466372 Report a problem | ||
| 3/18/2013 | Price change | $389,000-2.5%$129/sqft |
Source: Connie Doto Realty Group #71466372 Report a problem | ||
Public tax history
| Year | Property taxes | Tax assessment |
|---|---|---|
| 2024 | $13,342 +6.1% | $786,700 |
| 2023 | $12,571 +9.1% | $786,700 +64.2% |
| 2022 | $11,522 +6.8% | $479,100 |
Find assessor info on the county website
Neighborhood: 03106
Nearby schools
GreatSchools rating
- 7/10Hooksett Memorial SchoolGrades: 3-5Distance: 1.1 mi
- 7/10David R. Cawley Middle SchoolGrades: 6-8Distance: 2.2 mi
- NAFred C. Underhill SchoolGrades: PK-2Distance: 1.3 mi
Get pre-qualified for a loan
At Zillow Home Loans, we can pre-qualify you in as little as 5 minutes with no impact to your credit score.An equal housing lender. NMLS #10287.
