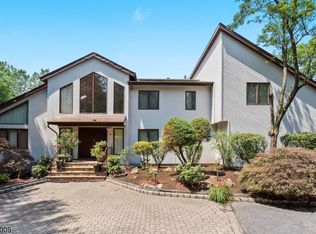Custom built center hall colonial, with an emphasis on detail & quality, offers over 4,000 sq.ft. of pure luxurious living space & set on a private cul-de-sac minutes away from Summit train station. Stepping inside this beautiful 5 bdrms, 3.1 bath home you will be impressed by a well crafted gourmet kitchen w/high-end appliances, custom cabinetry, granite counters & bkfst area with spectacular views. Spacious FR w wet bar & WB fireplace. The formal LR & DR add to the available entertainment space to host memorable gatherings & also meet all of your daily needs. Amenities incl. a 1st fl laundry, guest/au pair B/R & full bath. 4 bdrms with ample closets & 2 FB are ideally located on the 2nd level. The king size master suite is equipped w/a custom dressing RM & an elegant spa-like bath with radiant heated fl.
This property is off market, which means it's not currently listed for sale or rent on Zillow. This may be different from what's available on other websites or public sources.
