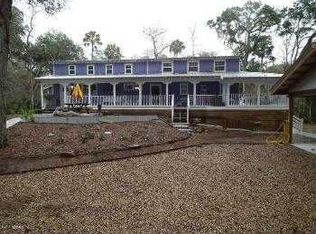Don't miss out! On this beautiful and meticulously well maintained 1920's home. The home sits on a quarter acre lot that's already shaped with beautiful perennial beds and established trees with very minicare by design. On the inside of this Dormered Cape (Cape colonial) you'll find a beautiful entryway that opens to the formal dining room and great room with library framed with double French doors. Original untouched crown, wall, baseboard and door moldings show the true beauty and detail of this property. With it's 3 generously sized bedrooms, 1 full bath upstairs and half balcony downstairs, cedar closet/office space with window this home offers over 2000 sq ft of finished living space and an additional 1000+ sq ft of partially finished living space in its large basement. Truely a must see property that won't last long in today's marketplace!
This property is off market, which means it's not currently listed for sale or rent on Zillow. This may be different from what's available on other websites or public sources.

