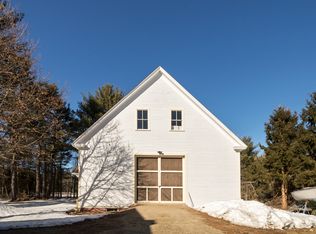Closed
Listed by:
Krista Lombardi,
KW Coastal and Lakes & Mountains Realty 603-610-8500,
Kirstin M Fleming,
KW Coastal and Lakes & Mountains Realty
Bought with: KW Coastal and Lakes & Mountains Realty
$397,500
2 Harmony Drive, Wakefield, NH 03887
3beds
2,094sqft
Single Family Residence
Built in 2004
2.9 Acres Lot
$457,700 Zestimate®
$190/sqft
$3,027 Estimated rent
Home value
$457,700
$435,000 - $485,000
$3,027/mo
Zestimate® history
Loading...
Owner options
Explore your selling options
What's special
Delayed Showings until Open House Thursday June 29th from 4-6pm! Welcome to 2 Harmony Drive - part of low tax Wakefield NH. If you have been waiting for your own wooded oasis...look no further. A private driveway leads you to this well maintained 3 bedroom, 2 bathroom cape. Built in 2004 by the current owner & lovingly maintained, this property is situated on 2.9 acres, & even includes a spacious & partially completed detached 2 car garage with a room above (plumbing in place for possibly an in-law apartment or guest home?). Bring your ideas to finish off the garage space & make it your own. No shortage of exterior features, including a gorgeous pergola covered in vines for all of your summer BBQ's & outside dining. A large wrap around deck allows for views of the entire property, the perfect space for enjoying a morning cup of coffee. Take the brick lined pathway to the front door, where charm, natural woodwork details, & pine wood floors greet you. The kitchen includes maple and birch cabinets with brand new countertops. From the dining area you can access the sunroom & all of the natural light through the many windows. A first floor bedroom adds versatility to this floor plan, & a full bathroom & spacious living area round out the first floor. Second floor has been converted into one large room with endless possibilities. The finished, walk out basement has a bedroom & bathroom & could be used as an office, living area, or bonus rm. Don't miss your chance to see 2 Harmony!
Zillow last checked: 8 hours ago
Listing updated: August 18, 2023 at 02:10pm
Listed by:
Krista Lombardi,
KW Coastal and Lakes & Mountains Realty 603-610-8500,
Kirstin M Fleming,
KW Coastal and Lakes & Mountains Realty
Bought with:
Kirstin M Fleming
KW Coastal and Lakes & Mountains Realty
Source: PrimeMLS,MLS#: 4958881
Facts & features
Interior
Bedrooms & bathrooms
- Bedrooms: 3
- Bathrooms: 2
- Full bathrooms: 1
- 3/4 bathrooms: 1
Heating
- Oil, Hot Water
Cooling
- None
Appliances
- Included: Dryer, Electric Range, Refrigerator, Washer, Water Heater off Boiler, Tankless Coil Water Heatr
- Laundry: Laundry Hook-ups, 1st Floor Laundry, In Basement
Features
- Central Vacuum, Dining Area, In-Law/Accessory Dwelling, Kitchen/Dining, Natural Light, Natural Woodwork
- Flooring: Tile, Wood
- Basement: Finished,Walkout,Interior Access,Basement Stairs,Walk-Out Access
Interior area
- Total structure area: 2,249
- Total interior livable area: 2,094 sqft
- Finished area above ground: 1,308
- Finished area below ground: 786
Property
Parking
- Total spaces: 2
- Parking features: Dirt, Driveway, Parking Spaces 5 - 10, Detached
- Garage spaces: 2
- Has uncovered spaces: Yes
Accessibility
- Accessibility features: 1st Floor Bedroom, 1st Floor Full Bathroom, 1st Floor Hrd Surfce Flr, Bathroom w/Tub, Hard Surface Flooring
Features
- Levels: Two
- Stories: 2
- Exterior features: Deck, Garden, Other
Lot
- Size: 2.90 Acres
- Features: Country Setting, Secluded, Trail/Near Trail, Wooded, Abuts Conservation
Details
- Zoning description: AGRAGR
Construction
Type & style
- Home type: SingleFamily
- Architectural style: Cape
- Property subtype: Single Family Residence
Materials
- Wood Frame, Clapboard Exterior
- Foundation: Concrete
- Roof: Asphalt Shingle
Condition
- New construction: No
- Year built: 2004
Utilities & green energy
- Electric: 200+ Amp Service
- Sewer: Private Sewer, Septic Tank
- Utilities for property: Cable Available
Community & neighborhood
Security
- Security features: Smoke Detector(s)
Location
- Region: Union
Other
Other facts
- Road surface type: Dirt
Price history
| Date | Event | Price |
|---|---|---|
| 8/18/2023 | Sold | $397,500+2.2%$190/sqft |
Source: | ||
| 7/6/2023 | Price change | $389,000-4.9%$186/sqft |
Source: | ||
| 6/26/2023 | Listed for sale | $409,000$195/sqft |
Source: | ||
Public tax history
Tax history is unavailable.
Neighborhood: 03887
Nearby schools
GreatSchools rating
- 3/10Paul Elementary SchoolGrades: PK-8Distance: 4.1 mi
Schools provided by the listing agent
- Elementary: Paul School
- Middle: Paul School
- High: Spaulding High School
- District: Wakefield
Source: PrimeMLS. This data may not be complete. We recommend contacting the local school district to confirm school assignments for this home.

Get pre-qualified for a loan
At Zillow Home Loans, we can pre-qualify you in as little as 5 minutes with no impact to your credit score.An equal housing lender. NMLS #10287.
