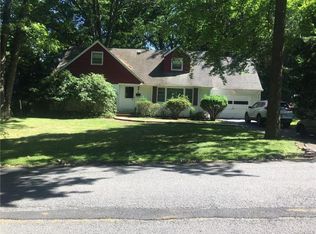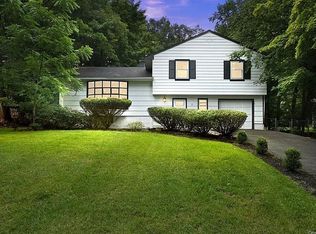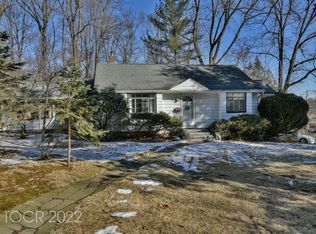Sold for $730,000 on 01/07/25
$730,000
2 Haskell Avenue, Airmont, NY 10901
4beds
2,254sqft
Single Family Residence, Residential
Built in 1958
0.39 Acres Lot
$779,200 Zestimate®
$324/sqft
$4,051 Estimated rent
Home value
$779,200
$678,000 - $896,000
$4,051/mo
Zestimate® history
Loading...
Owner options
Explore your selling options
What's special
Experience effortless living in this inviting 4-bedroom, 2-bath Ranch, nestled on a lush 0.39-acre lot with meticulously landscaped grounds. Sunlight pours into the open-concept, renovated kitchen, dining, and family room, creating a warm and welcoming space that seamlessly extends to a beautiful deck and a spacious, private, flat yard—perfect for both relaxed living and gracious entertaining.
Each of the four bedrooms offers generous closets, providing ample storage across both the first and second levels. The finished walk-out basement, featuring brand-new floors, recessed lighting, and two of the bedrooms, includes a laundry room and an additional family or entertainment room, offering versatile living space. Whether you’re hosting a gathering or seeking a quiet retreat, this home has it all.
Located close to shops, dining, and mass transportation, and part of the highly acclaimed Suffern School District, this property is a rare find. Act quickly—this gem won’t last long! Additional Information: ParkingFeatures:2 Car Attached,
Zillow last checked: 8 hours ago
Listing updated: January 07, 2025 at 10:56am
Listed by:
Matthew Warbet 917-834-0159,
Keller Williams Hudson Valley 845-639-0300
Bought with:
Jon Paul Molfetta, 10301208487
Keller Williams Valley Realty
Source: OneKey® MLS,MLS#: H6322967
Facts & features
Interior
Bedrooms & bathrooms
- Bedrooms: 4
- Bathrooms: 2
- Full bathrooms: 2
Other
- Description: Bedroom x2, Full bath, Livingroom, Dining room, Kitchen, Sunroom, Garage
- Level: First
Other
- Description: Bedroom x2, Full bath, rec room, laundry
- Level: Lower
Heating
- Hot Water
Cooling
- Wall/Window Unit(s)
Appliances
- Included: Stainless Steel Appliance(s), Gas Water Heater
- Laundry: Inside
Features
- Master Downstairs, First Floor Bedroom, First Floor Full Bath, Eat-in Kitchen, Granite Counters, Open Kitchen
- Flooring: Hardwood
- Basement: Walk-Out Access
- Attic: Scuttle
- Number of fireplaces: 1
Interior area
- Total structure area: 2,254
- Total interior livable area: 2,254 sqft
Property
Parking
- Total spaces: 2
- Parking features: Attached, Driveway
- Has uncovered spaces: Yes
Features
- Levels: Two
- Stories: 2
- Patio & porch: Deck
Lot
- Size: 0.39 Acres
- Features: Near Public Transit, Near School, Near Shops
Details
- Parcel number: 39262105501100030510000000
Construction
Type & style
- Home type: SingleFamily
- Architectural style: Ranch
- Property subtype: Single Family Residence, Residential
Condition
- Year built: 1958
Utilities & green energy
- Sewer: Public Sewer
- Utilities for property: Trash Collection Private
Community & neighborhood
Location
- Region: Airmont
- Subdivision: East Suffern Park
Other
Other facts
- Listing agreement: Exclusive Right To Sell
Price history
| Date | Event | Price |
|---|---|---|
| 1/7/2025 | Sold | $730,000+8.1%$324/sqft |
Source: | ||
| 9/26/2024 | Pending sale | $675,000$299/sqft |
Source: | ||
| 9/3/2024 | Listed for sale | $675,000+69.2%$299/sqft |
Source: | ||
| 11/2/2018 | Sold | $399,000$177/sqft |
Source: | ||
| 10/1/2018 | Pending sale | $399,000$177/sqft |
Source: Keller Williams Realty Hudson Valley Realty #4826931 | ||
Public tax history
| Year | Property taxes | Tax assessment |
|---|---|---|
| 2024 | -- | $57,000 |
| 2023 | -- | $57,000 |
| 2022 | -- | $57,000 |
Find assessor info on the county website
Neighborhood: 10901
Nearby schools
GreatSchools rating
- 5/10Richard P Connor Elementary SchoolGrades: K-5Distance: 0.8 mi
- 4/10Suffern Middle SchoolGrades: 6-8Distance: 0.9 mi
- 8/10Suffern Senior High SchoolGrades: 9-12Distance: 1.8 mi
Schools provided by the listing agent
- Elementary: Montebello Road School
- Middle: Suffern Middle School
- High: Suffern Senior High School
Source: OneKey® MLS. This data may not be complete. We recommend contacting the local school district to confirm school assignments for this home.
Get a cash offer in 3 minutes
Find out how much your home could sell for in as little as 3 minutes with a no-obligation cash offer.
Estimated market value
$779,200
Get a cash offer in 3 minutes
Find out how much your home could sell for in as little as 3 minutes with a no-obligation cash offer.
Estimated market value
$779,200


