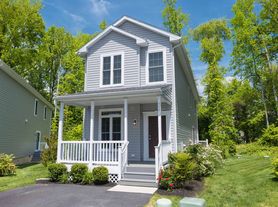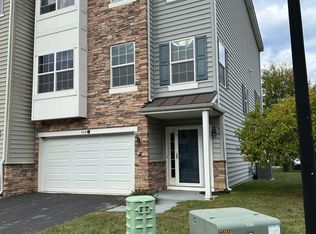Welcome to 2 Hawkesbury Ct! This updated 5-bedroom, 3-bathroom split-level home in Newark, DE's Glasgow Pines community offers 1,650 square feet on a 0.31-acre cul-de-sac lot. The home features a modern kitchen with quartz countertops and stainless steel appliances. The open living area is bright and connects to a dining area with access to the backyard. The home has a versatile layout with three bedrooms upstairs, including a primary suite with an en-suite bath, and two additional bedrooms downstairs. Modern updates include luxury vinyl plank flooring and ceiling fans, plus a finished basement with laundry and a full bathroom. We look forward to having you as one of our valued tenants! Our company provides a property manager for you to contact at all times as well as a software system for reporting maintenance situations 24/7. Your customized move-in packet holds all the information you need to make your tenancy successful. No application is required before viewing the home. Any licensed realtor in the State of Delaware can show you the property. The property owner requires the following: 1) A credit score of 625 or higher, 2) They do a national eviction and criminal record check on anyone 18 and older. 3)The application fee is $50 per applicant. ONCE YOU SEE THE PROPERTY, we will need: 1) 2 months' worth of pay stubs or a job offer letter, or proof of any verifiable income such as child support, social security, pension, etc., 2)Photo ID, 3) A signed application which can be found on our 1stClassProperties website. Utilities will be put in your name, and to move in, you need one month's rent for the security deposit and the first month's rent. No pets allowed. We hope to earn your business!
House for rent
$2,700/mo
2 Hawkesbury Ct, Newark, DE 19702
5beds
1,650sqft
Price may not include required fees and charges.
Singlefamily
Available now
No pets
Central air, electric, ceiling fan
In unit laundry
Driveway parking
Electric, forced air, heat pump
What's special
Stainless steel appliancesCeiling fans
- 6 days |
- -- |
- -- |
Zillow last checked: 8 hours ago
Listing updated: December 04, 2025 at 06:15am
Travel times
Looking to buy when your lease ends?
Consider a first-time homebuyer savings account designed to grow your down payment with up to a 6% match & a competitive APY.
Facts & features
Interior
Bedrooms & bathrooms
- Bedrooms: 5
- Bathrooms: 3
- Full bathrooms: 3
Rooms
- Room types: Dining Room, Family Room
Heating
- Electric, Forced Air, Heat Pump
Cooling
- Central Air, Electric, Ceiling Fan
Appliances
- Laundry: In Unit, Laundry Room, Lower Level
Features
- Ceiling Fan(s), Primary Bath(s)
- Has basement: Yes
Interior area
- Total interior livable area: 1,650 sqft
Property
Parking
- Parking features: Driveway
- Details: Contact manager
Features
- Exterior features: Contact manager
Details
- Parcel number: 1102310199
Construction
Type & style
- Home type: SingleFamily
- Property subtype: SingleFamily
Condition
- Year built: 1979
Community & HOA
Location
- Region: Newark
Financial & listing details
- Lease term: Contact For Details
Price history
| Date | Event | Price |
|---|---|---|
| 12/2/2025 | Listed for rent | $2,700$2/sqft |
Source: Bright MLS #DENC2093974 | ||
| 11/13/2025 | Listing removed | $335,000$203/sqft |
Source: | ||
| 8/23/2025 | Contingent | $335,000$203/sqft |
Source: | ||
| 8/12/2025 | Listed for sale | $335,000$203/sqft |
Source: | ||
| 7/24/2025 | Contingent | $335,000+3.1%$203/sqft |
Source: | ||

