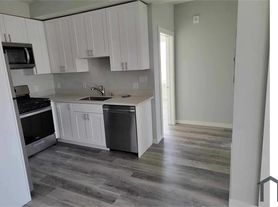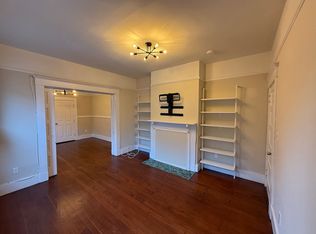Furnished 2 story house with panoramic SF bay view, high ceiling, new appliances. Experience the best of San Francisco from this spacious two-level, 3-bedroom home offering breathtaking views of the city skyline from the balcony and sweeping bay views from the living room, dining area, kitchen, and master bedroom.
Soak in the cool summer breeze and warm sunshine that graces the city for most of the year. This home features soaring vaulted ceilings, a modern kitchen, and a 65-inch flat-screen TV perfect for relaxing after a day of exploring.
Each bedroom is comfortably furnished with a cozy queen-sized bed, and the property includes two full bathrooms plus a convenient half bath. You'll also enjoy the ease of a full-size washer and dryer, high-speed WiFi, and central heating for a truly comfortable stay.
A private two-car garage is included, so there's no need to worry about street parking a rare bonus in the city.
Whether you're here for business or leisure, this home is your perfect San Francisco retreat.
House for rent
Accepts Zillow applications
$5,100/mo
2 Hawkins Ln, San Francisco, CA 94124
3beds
1,910sqft
Price may not include required fees and charges.
Single family residence
Available now
Cats, small dogs OK
In unit laundry
Attached garage parking
Forced air
What's special
Private two-car garageCozy queen-sized bedHigh ceilingNew appliancesModern kitchenFull-size washer and dryerCentral heating
- 16 days |
- -- |
- -- |
Zillow last checked: 11 hours ago
Listing updated: November 20, 2025 at 11:02pm
Travel times
Facts & features
Interior
Bedrooms & bathrooms
- Bedrooms: 3
- Bathrooms: 3
- Full bathrooms: 2
- 1/2 bathrooms: 1
Heating
- Forced Air
Appliances
- Included: Dishwasher, Dryer, Microwave, Oven, Refrigerator, Washer
- Laundry: In Unit
Features
- Flooring: Tile
- Furnished: Yes
Interior area
- Total interior livable area: 1,910 sqft
Property
Parking
- Parking features: Attached
- Has attached garage: Yes
- Details: Contact manager
Features
- Exterior features: Heating system: Forced Air
Details
- Parcel number: 4711088
Construction
Type & style
- Home type: SingleFamily
- Property subtype: Single Family Residence
Community & HOA
Location
- Region: San Francisco
Financial & listing details
- Lease term: 1 Month
Price history
| Date | Event | Price |
|---|---|---|
| 11/21/2025 | Listed for rent | $5,100-5.6%$3/sqft |
Source: Zillow Rentals | ||
| 10/21/2025 | Listing removed | $5,400$3/sqft |
Source: Zillow Rentals | ||
| 9/30/2025 | Listed for rent | $5,400-1.7%$3/sqft |
Source: Zillow Rentals | ||
| 8/3/2025 | Listing removed | $5,495$3/sqft |
Source: SFAR #425042599 | ||
| 6/4/2025 | Price change | $5,495-1%$3/sqft |
Source: SFAR #425042599 | ||

