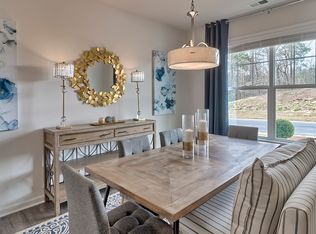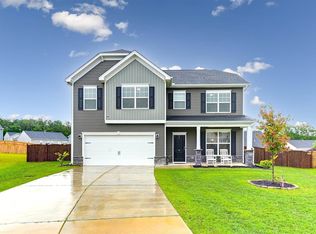Sold for $350,000 on 08/26/25
Street View
$350,000
2 Hay Field Ct, Lugoff, SC 29078
--beds
--baths
2,830sqft
SingleFamily
Built in 2020
0.29 Acres Lot
$359,100 Zestimate®
$124/sqft
$2,314 Estimated rent
Home value
$359,100
$309,000 - $417,000
$2,314/mo
Zestimate® history
Loading...
Owner options
Explore your selling options
What's special
2 Hay Field Ct, Lugoff, SC 29078 is a single family home that contains 2,830 sq ft and was built in 2020. This home last sold for $350,000 in August 2025.
The Zestimate for this house is $359,100. The Rent Zestimate for this home is $2,314/mo.
Price history
| Date | Event | Price |
|---|---|---|
| 8/26/2025 | Sold | $350,000$124/sqft |
Source: Public Record | ||
| 8/7/2025 | Pending sale | $350,000$124/sqft |
Source: | ||
| 7/14/2025 | Contingent | $350,000$124/sqft |
Source: | ||
| 6/28/2025 | Listed for sale | $350,000+44.4%$124/sqft |
Source: | ||
| 1/6/2021 | Sold | $242,320+505.8%$86/sqft |
Source: Public Record | ||
Public tax history
| Year | Property taxes | Tax assessment |
|---|---|---|
| 2024 | $1,690 -0.5% | $242,200 |
| 2023 | $1,699 +3.8% | $242,200 |
| 2022 | $1,636 +4.1% | $242,200 |
Find assessor info on the county website
Neighborhood: 29078
Nearby schools
GreatSchools rating
- 5/10Wateree Elementary SchoolGrades: PK-5Distance: 1.1 mi
- 4/10Lugoff-Elgin Middle SchoolGrades: 6-8Distance: 2.6 mi
- 5/10Lugoff-Elgin High SchoolGrades: 9-12Distance: 2.2 mi
Get a cash offer in 3 minutes
Find out how much your home could sell for in as little as 3 minutes with a no-obligation cash offer.
Estimated market value
$359,100
Get a cash offer in 3 minutes
Find out how much your home could sell for in as little as 3 minutes with a no-obligation cash offer.
Estimated market value
$359,100

