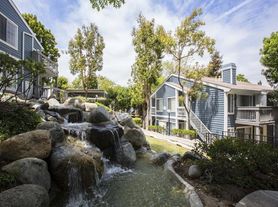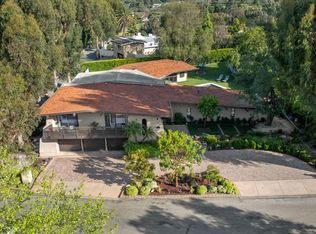Welcome to 2 Headland Drive, an elegant 5-bedroom, 4-bathroom residence that offers 4,000 square feet of luxurious living space. This home boasts a spacious kitchen outfitted with modern appliances, perfect for culinary enthusiasts and entertaining guests. The property also includes a versatile theatre room/loft, adding to its entertainment options.
The primary suite serves as a serene retreat, featuring a full bathroom and a generous walk-in closet. From your windows, you'll enjoy sweeping views of the city lights, the ocean, and the iconic Vincent Thomas Bridge.
Step outside into your own gated private oasis, complete with a sparkling pool, and a charming gazebo ideal for outdoor relaxation and social gatherings. The beautifully landscaped front yard offers a park-like setting, adding to the home's appeal.
Located within the prestigious Palos Verdes Unified School District, 2 Headland Drive combines modern luxury, breathtaking views, and exceptional outdoor living. It's conveniently close to Dapplegray Elementary and Miraleste Intermediate School, making it the perfect home for those seeking both comfort and style in a prime location.
House for rent
$10,000/mo
2 Headland Dr, Rancho Palos Verdes, CA 90275
5beds
4,000sqft
Price may not include required fees and charges.
Singlefamily
Available Sat Nov 1 2025
-- Pets
Central air
In unit laundry
6 Attached garage spaces parking
Central, fireplace
What's special
Sparkling poolPark-like settingGenerous walk-in closetGated private oasisPrimary suiteCharming gazeboModern appliances
- 2 days |
- -- |
- -- |
Travel times
Looking to buy when your lease ends?
Consider a first-time homebuyer savings account designed to grow your down payment with up to a 6% match & 3.83% APY.
Facts & features
Interior
Bedrooms & bathrooms
- Bedrooms: 5
- Bathrooms: 4
- Full bathrooms: 3
- 1/2 bathrooms: 1
Heating
- Central, Fireplace
Cooling
- Central Air
Appliances
- Included: Dishwasher, Disposal, Dryer, Oven, Range, Refrigerator, Trash Compactor, Washer
- Laundry: In Unit
Features
- Bedroom on Main Level, Main Level Primary, Walk In Closet, Walk-In Closet(s)
- Flooring: Tile, Wood
- Has fireplace: Yes
Interior area
- Total interior livable area: 4,000 sqft
Property
Parking
- Total spaces: 6
- Parking features: Attached, Driveway, Garage, Covered
- Has attached garage: Yes
- Details: Contact manager
Features
- Stories: 2
- Exterior features: Contact manager
- Has private pool: Yes
- Has view: Yes
- View description: City View
Details
- Parcel number: 7568026021
Construction
Type & style
- Home type: SingleFamily
- Property subtype: SingleFamily
Condition
- Year built: 1951
Community & HOA
HOA
- Amenities included: Pool
Location
- Region: Rancho Palos Verdes
Financial & listing details
- Lease term: 12 Months
Price history
| Date | Event | Price |
|---|---|---|
| 10/22/2025 | Listed for rent | $10,000+5.3%$3/sqft |
Source: CRMLS #SB25244983 | ||
| 8/27/2024 | Listing removed | $9,500$2/sqft |
Source: CRMLS #SB24163903 | ||
| 8/15/2024 | Listed for rent | $9,500$2/sqft |
Source: CRMLS #SB24163903 | ||
| 4/16/1976 | Sold | $137,000$34/sqft |
Source: Agent Provided | ||

