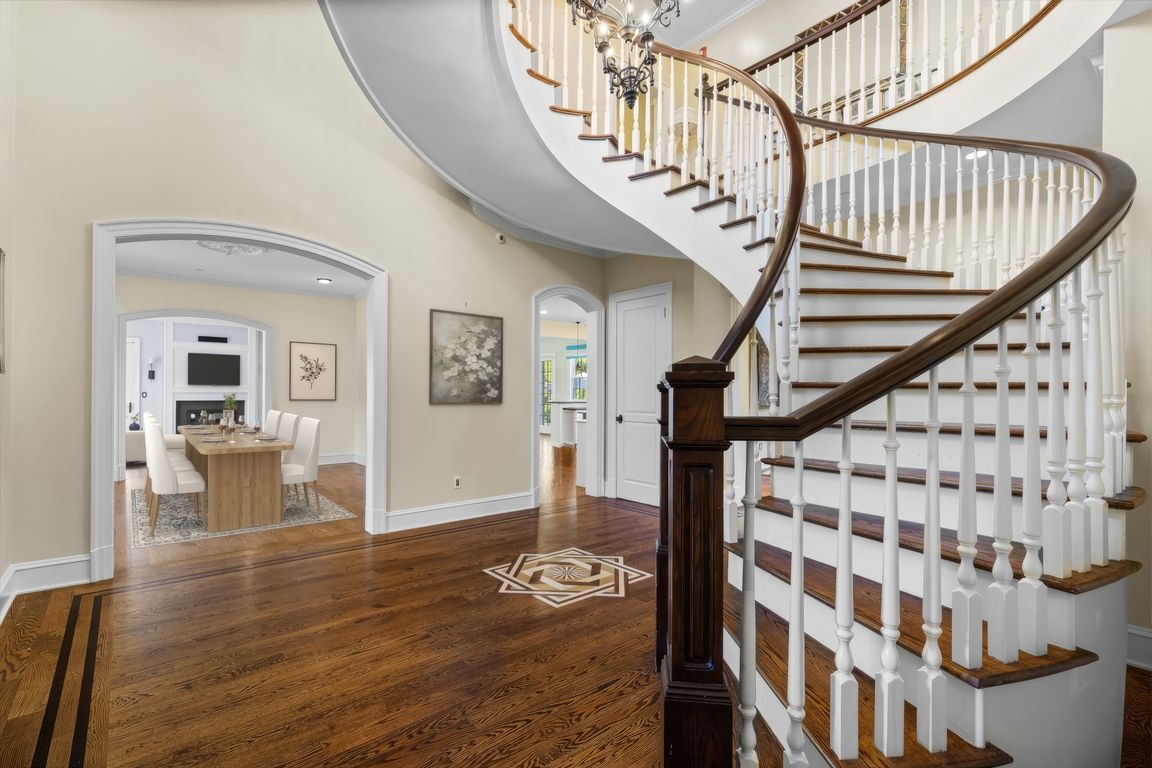
For sale
$2,999,000
5beds
7,238sqft
2 Heathcote Drive, Mount Kisco, NY 10549
5beds
7,238sqft
Single family residence, residential
Built in 2012
2.09 Acres
3 Garage spaces
$414 price/sqft
What's special
Beautifully landscaped backyardExquisite architectural detailHot tubMultiple patiosWalk-out lower levelPrivate bluestone patioThree heated garages
Privately gated and masterfully crafted, this exceptional custom brick estate is a showcase of timeless elegance and grand-scale living, nestled on over two acres in the heart of Chappaqua. Beyond the cobblestone apron and curbing, a sweeping driveway leads to a residence designed for both luxury and comfort, boasting soaring 10-foot ...
- 4 days |
- 1,399 |
- 73 |
Source: OneKey® MLS,MLS#: 917838
Travel times
Living Room
Kitchen
Dining Room
Zillow last checked: 7 hours ago
Listing updated: October 10, 2025 at 09:18am
Listing by:
Howard Hanna Rand Realty 914-723-8700,
Gino Bello 917-653-4099,
Sebastiana Bulfamante 914-447-4585,
Howard Hanna Rand Realty
Source: OneKey® MLS,MLS#: 917838
Facts & features
Interior
Bedrooms & bathrooms
- Bedrooms: 5
- Bathrooms: 6
- Full bathrooms: 5
- 1/2 bathrooms: 1
Other
- Description: Entry Foyer, 3 Story Suspended Spiral Staircase, Formal Dining Room, Formal Living Room with a Fireplace, Family Room with a Fireplace, Den/Office, Expansive Eat-In Kitchen, Breakfast Area, Butlers Pantry, Access to two Patios/Gazebo/Hot Tub/BBQ Station, Powder Room, Bedroom With Bathroom and Walk-in Closet
- Level: First
Other
- Description: Master Bedroom With Sitting Room, Master Bathroom, Two His/Her Large-Walk-In Closets, Bedroom with Bathroom, Bedroom, Bedroom, Hall Bathroom, Laundry Room
- Level: Second
Other
- Description: Loft Game Area, Media Area
- Level: Third
Other
- Description: Mud/Sitting Room, Hall, Utility Room, Recreation Room, Sliders out to Patio, Gym Area, Bathroom, Storage Room, Walk-Out, Access to Garage
- Level: Lower
Heating
- Hydro Air
Cooling
- Central Air
Appliances
- Included: Dishwasher, Dryer, Gas Oven, Gas Range, Microwave, Refrigerator, Stainless Steel Appliance(s), Tankless Water Heater, Washer
- Laundry: Washer/Dryer Hookup, In Hall, Laundry Room
Features
- First Floor Bedroom, First Floor Full Bath, Built-in Features, Cathedral Ceiling(s), Chefs Kitchen, Crown Molding, Double Vanity, Eat-in Kitchen, Entrance Foyer, Formal Dining, Granite Counters, His and Hers Closets, Primary Bathroom, Recessed Lighting, Smart Thermostat, Soaking Tub, Sound System, Storage, Tray Ceiling(s)
- Flooring: Carpet, Hardwood
- Windows: Oversized Windows
- Basement: Finished
- Attic: Partial
- Number of fireplaces: 4
- Fireplace features: Bedroom, Family Room, Gas, Living Room, Masonry, Wood Burning
Interior area
- Total structure area: 7,238
- Total interior livable area: 7,238 sqft
Video & virtual tour
Property
Parking
- Total spaces: 5
- Parking features: Carport, Driveway, Electric Vehicle Charging Station(s)
- Garage spaces: 3
- Carport spaces: 2
- Has uncovered spaces: Yes
Features
- Levels: Three Or More
- Patio & porch: Patio
- Exterior features: Basketball Court, Basketball Hoop, Rain Gutters
Lot
- Size: 2.09 Acres
- Features: Back Yard, Front Yard, Landscaped, Level, Near Golf Course, Near Public Transit, Near School, Near Shops, Private, Sprinklers In Front, Sprinklers In Rear
Details
- Additional structures: Carport(s), Gazebo
- Parcel number: 36000930050000100000034
- Special conditions: None
Construction
Type & style
- Home type: SingleFamily
- Architectural style: Colonial
- Property subtype: Single Family Residence, Residential
Materials
- Brick
Condition
- Actual
- Year built: 2012
Utilities & green energy
- Sewer: Septic Tank
- Water: Public
- Utilities for property: Electricity Connected, Natural Gas Connected, Trash Collection Public, Water Connected
Community & HOA
Community
- Features: Golf
- Security: Security System, Smoke Detector(s), Video Cameras
HOA
- Has HOA: No
Location
- Region: Mount Kisco
Financial & listing details
- Price per square foot: $414/sqft
- Tax assessed value: $457,200
- Annual tax amount: $75,853
- Date on market: 10/9/2025
- Listing agreement: Exclusive Right To Sell
- Inclusions: Kitchen-Aid Dishwasher, Gazebo, LG Dryer, Thermador Oven/Range, Built-In Sharp Microwave, Thermador Refrigerator, LG Washer, Second Refrigerator, Smaller Refrigerator, Custom Curtains in DR, Hunter Douglas Remote Blinds, Hot Tub, BBQ Station
- Exclusions: All Personal Property
- Electric utility on property: Yes