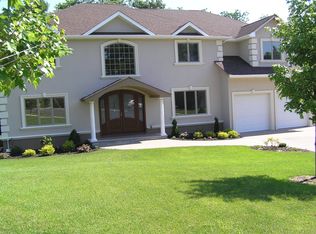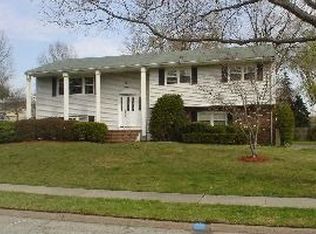Stunning 4500 sqft Center Hall style Colonial on the Valley side. Enter the 2-story Foyer with the Formal Dining and Living Rooms adjoining. The large Family Room with a gas fireplace opens to the custom Alimimo Kitchen that features marble floors, granite countertops, Viking S/S appliances including 2 ovens, and breakfast area leading to the Trex deck. There''s also a ground-floor BR with ensuite . The 1st floor includes with a Powder Room and a Mudroom off the oversized 2-car garage . The 2nd floor contains the Master BR suite with a custom WIC/Dressing Room and luxurious bath with dual vanities , jetted tub, and private toilet. The other 3 BRs contain custom closets and private ensuites . The 2000 sqft basement extends living space with 2 large Rec areas, a 2nd Laundry Room, an Office, a Full Bath, Game, and Workout rooms. H/W floors and custom cabinetry throughout . Full House Generator . Paver driveway fits up to 9 cars . Half basketball court and batting cage in backyard. THIS HOUSE HAS EVERYTHING ANYONE CAN ASK FOR. Special Features : * Full House Power Generator * Half Basketball Court * Two Laundry Rooms * All 5 Bedrooms with private Ensuites * High Tech Security System * Finished Basement * Oversized Two-Car Garage * Hardwood Floors Throughout * Trex Deck with Awning
This property is off market, which means it's not currently listed for sale or rent on Zillow. This may be different from what's available on other websites or public sources.

