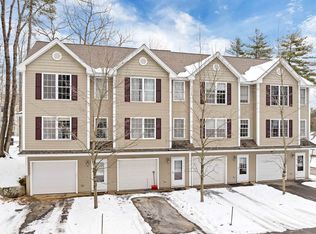Closed
Listed by:
Chelsea Ricciardi,
Red Post Realty 603-760-7436,
Samantha Good,
Red Post Realty
Bought with: East Key Realty
$336,000
2 Hidden Path Lane, Rochester, NH 03839
2beds
1,348sqft
Condominium, Townhouse
Built in 2005
-- sqft lot
$343,500 Zestimate®
$249/sqft
$2,483 Estimated rent
Home value
$343,500
$326,000 - $361,000
$2,483/mo
Zestimate® history
Loading...
Owner options
Explore your selling options
What's special
Welcome to easy living in this townhouse located within the Ridgeview Condo Association in the heart of Rochester. With a brand new roof, two bedrooms, one and a half bathrooms, and a bonus room—perfect for a home office, storage, or guest space—this home is the definition of functional. The main level features an open concept kitchen and dining space with direct access to your private back deck under the trees—perfect for morning coffee or unwinding after work. Upstairs, you’ll find two comfortable bedrooms, including a primary with a walk-in closet and an en suite bathroom with laundry for everyday convenience. Whether you’re a first-time homebuyer looking to build equity or someone ready to downsize into a manageable home, this condo is a smart choice. Commuters will love the quick access to Route 125 and Route 16, while shopping, dining, and the Rochester Country Club are just minutes away. Affordable, low-maintenance, and in a prime location—this condo offers an excellent opportunity to enjoy homeownership without the hassle. Showings begin at Friday's open house 8/22 from 5pm-7pm with another to follow Saturday morning 8/23 from 10am-12pm.
Zillow last checked: 8 hours ago
Listing updated: September 30, 2025 at 08:43am
Listed by:
Chelsea Ricciardi,
Red Post Realty 603-760-7436,
Samantha Good,
Red Post Realty
Bought with:
Fawn Bonfanti
East Key Realty
Source: PrimeMLS,MLS#: 5057365
Facts & features
Interior
Bedrooms & bathrooms
- Bedrooms: 2
- Bathrooms: 2
- Full bathrooms: 1
- 1/2 bathrooms: 1
Heating
- Hot Water
Cooling
- None
Appliances
- Included: Dishwasher, Dryer, Electric Range, Refrigerator, Washer
- Laundry: 2nd Floor Laundry
Features
- Ceiling Fan(s), Primary BR w/ BA, Vaulted Ceiling(s), Walk-In Closet(s)
- Flooring: Carpet, Hardwood
- Basement: Concrete,Partially Finished,Walkout,Walk-Out Access
Interior area
- Total structure area: 1,780
- Total interior livable area: 1,348 sqft
- Finished area above ground: 1,204
- Finished area below ground: 144
Property
Parking
- Total spaces: 2
- Parking features: Paved, Driveway, Garage, Parking Spaces 2
- Garage spaces: 1
- Has uncovered spaces: Yes
Features
- Levels: Two
- Stories: 2
- Exterior features: Deck
Lot
- Features: Condo Development
Details
- Parcel number: RCHEM0251B0057L0002
- Zoning description: R1
Construction
Type & style
- Home type: Townhouse
- Property subtype: Condominium, Townhouse
Materials
- Wood Frame, Vinyl Siding
- Foundation: Poured Concrete
- Roof: Architectural Shingle
Condition
- New construction: No
- Year built: 2005
Utilities & green energy
- Electric: Circuit Breakers
- Sewer: Public Sewer
- Utilities for property: Cable
Community & neighborhood
Location
- Region: Rochester
HOA & financial
Other financial information
- Additional fee information: Fee: $275
Other
Other facts
- Road surface type: Paved
Price history
| Date | Event | Price |
|---|---|---|
| 9/30/2025 | Sold | $336,000+5.3%$249/sqft |
Source: | ||
| 8/24/2025 | Contingent | $319,000$237/sqft |
Source: | ||
| 8/20/2025 | Listed for sale | $319,000+42.4%$237/sqft |
Source: | ||
| 9/27/2021 | Sold | $224,000-48.9%$166/sqft |
Source: Public Record Report a problem | ||
| 4/14/2006 | Sold | $438,000$325/sqft |
Source: Public Record Report a problem | ||
Public tax history
| Year | Property taxes | Tax assessment |
|---|---|---|
| 2024 | $4,712 -1.8% | $317,300 +70.2% |
| 2023 | $4,798 +1.8% | $186,400 |
| 2022 | $4,712 +2.5% | $186,400 |
Find assessor info on the county website
Neighborhood: 03839
Nearby schools
GreatSchools rating
- 5/10Gonic SchoolGrades: K-5Distance: 0.8 mi
- 3/10Rochester Middle SchoolGrades: 6-8Distance: 1.5 mi
- 5/10Spaulding High SchoolGrades: 9-12Distance: 3 mi
Schools provided by the listing agent
- Elementary: Gonic Elementary School
- Middle: Rochester Middle School
- High: Spaulding High School
- District: Rochester School District
Source: PrimeMLS. This data may not be complete. We recommend contacting the local school district to confirm school assignments for this home.
Get pre-qualified for a loan
At Zillow Home Loans, we can pre-qualify you in as little as 5 minutes with no impact to your credit score.An equal housing lender. NMLS #10287.
