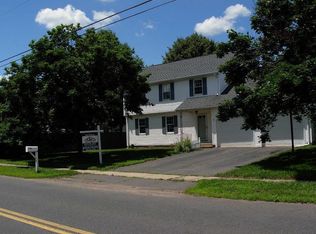Sold for $400,000 on 04/22/25
$400,000
2 High Meadow Lane, Enfield, CT 06082
3beds
1,946sqft
Single Family Residence
Built in 1986
0.29 Acres Lot
$414,100 Zestimate®
$206/sqft
$2,928 Estimated rent
Home value
$414,100
$377,000 - $456,000
$2,928/mo
Zestimate® history
Loading...
Owner options
Explore your selling options
What's special
Lots of living space in this spacious split level in Hazardville, Rye Hill Estates. Vinyl siding with Stonework, new stockade fenced back yard! This home features vaulted ceilings, open floor plan on main floor. Large room 23x 23 on mid-level, great for entertaining. Vaulted ceilings throughout main level that includes kitchen, dining room and stone fireplaced living room. Open applianced kitchen with skylights. Dining room with sliders to open 16x12 deck for those days you want to enjoy sitting outdoors. For those cold nights of winter put a log in the stone fireplace and enjoy the snow falling outside through the bow window. Lower level features a utility room, room with whirlpool bath and an area for office or extra room.. Unfinished basement contains storage area, above ground oil tank, new oil burner. Many updates done in the past several years include, added blown-in insulation 2017, deck in 2018, new skylights, roof and oil burner 2022, most windows 2023, stockade fence and garage door openers 2024, faucets and basement carpet 2025.
Zillow last checked: 8 hours ago
Listing updated: April 23, 2025 at 06:19am
Listed by:
Frank J. Bill 860-573-1984,
Coldwell Banker Realty 860-668-4589
Bought with:
Melissa Kiehl, RES.0802690
KW Legacy Partners
Source: Smart MLS,MLS#: 24081044
Facts & features
Interior
Bedrooms & bathrooms
- Bedrooms: 3
- Bathrooms: 2
- Full bathrooms: 2
Primary bedroom
- Features: Ceiling Fan(s), Wall/Wall Carpet
- Level: Upper
- Area: 154 Square Feet
- Dimensions: 11 x 14
Bedroom
- Features: Ceiling Fan(s), Wall/Wall Carpet
- Level: Upper
- Area: 121 Square Feet
- Dimensions: 11 x 11
Bedroom
- Features: Ceiling Fan(s), Wall/Wall Carpet
- Level: Upper
- Area: 110 Square Feet
- Dimensions: 10 x 11
Dining room
- Features: Bay/Bow Window, Vaulted Ceiling(s), Combination Liv/Din Rm, Fireplace, Wall/Wall Carpet
- Level: Main
- Area: 220 Square Feet
- Dimensions: 11 x 20
Living room
- Features: Bay/Bow Window, Vaulted Ceiling(s), Fireplace
- Level: Main
- Area: 220 Square Feet
- Dimensions: 11 x 20
Heating
- Hot Water, Oil
Cooling
- Ductless, Wall Unit(s)
Appliances
- Included: Electric Range, Range Hood, Refrigerator, Dishwasher, Washer, Dryer, Water Heater
- Laundry: Lower Level
Features
- Wired for Data, Open Floorplan
- Doors: Storm Door(s)
- Windows: Thermopane Windows
- Basement: Full,Heated,Finished,Interior Entry
- Attic: Crawl Space,Pull Down Stairs
- Number of fireplaces: 1
Interior area
- Total structure area: 1,946
- Total interior livable area: 1,946 sqft
- Finished area above ground: 1,200
- Finished area below ground: 746
Property
Parking
- Total spaces: 4
- Parking features: Attached, Paved, Driveway, Garage Door Opener
- Attached garage spaces: 2
- Has uncovered spaces: Yes
Features
- Levels: Multi/Split
- Patio & porch: Deck
- Exterior features: Sidewalk
- Fencing: Wood
Lot
- Size: 0.29 Acres
- Features: Corner Lot, Subdivided, Level
Details
- Additional structures: Shed(s)
- Parcel number: 541928
- Zoning: R33
Construction
Type & style
- Home type: SingleFamily
- Architectural style: Split Level
- Property subtype: Single Family Residence
Materials
- Vinyl Siding
- Foundation: Concrete Perimeter
- Roof: Shingle
Condition
- New construction: No
- Year built: 1986
Utilities & green energy
- Sewer: Public Sewer
- Water: Public
Green energy
- Energy efficient items: Doors, Windows
Community & neighborhood
Community
- Community features: Basketball Court, Golf, Library, Park, Playground, Shopping/Mall
Location
- Region: Enfield
- Subdivision: Rye Hill
Price history
| Date | Event | Price |
|---|---|---|
| 4/22/2025 | Sold | $400,000+2.6%$206/sqft |
Source: | ||
| 3/24/2025 | Pending sale | $389,900$200/sqft |
Source: | ||
| 3/17/2025 | Listed for sale | $389,900+107.9%$200/sqft |
Source: | ||
| 8/1/1988 | Sold | $187,500$96/sqft |
Source: Public Record | ||
Public tax history
| Year | Property taxes | Tax assessment |
|---|---|---|
| 2025 | $7,108 +3.8% | $202,500 |
| 2024 | $6,847 +0.8% | $202,500 |
| 2023 | $6,796 +8.6% | $202,500 |
Find assessor info on the county website
Neighborhood: Hazardville
Nearby schools
GreatSchools rating
- NAHazardville Memorial SchoolGrades: K-2Distance: 0.3 mi
- 5/10John F. Kennedy Middle SchoolGrades: 6-8Distance: 3 mi
- 5/10Enfield High SchoolGrades: 9-12Distance: 3.4 mi
Schools provided by the listing agent
- Elementary: Hazardville
- High: Enfield
Source: Smart MLS. This data may not be complete. We recommend contacting the local school district to confirm school assignments for this home.

Get pre-qualified for a loan
At Zillow Home Loans, we can pre-qualify you in as little as 5 minutes with no impact to your credit score.An equal housing lender. NMLS #10287.
Sell for more on Zillow
Get a free Zillow Showcase℠ listing and you could sell for .
$414,100
2% more+ $8,282
With Zillow Showcase(estimated)
$422,382