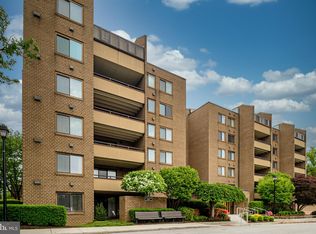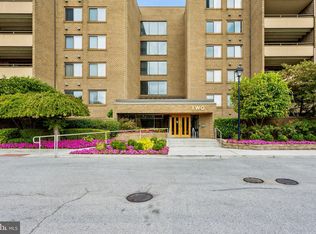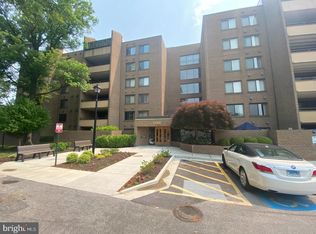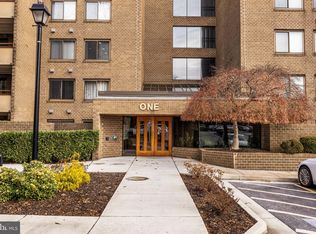Sold for $248,000 on 06/30/25
$248,000
2 High Stepper Ct APT 501, Baltimore, MD 21208
2beds
1,496sqft
Condominium
Built in 1984
-- sqft lot
$244,300 Zestimate®
$166/sqft
$2,072 Estimated rent
Home value
$244,300
$225,000 - $266,000
$2,072/mo
Zestimate® history
Loading...
Owner options
Explore your selling options
What's special
Welcome to Unit - #501 Freshly Painted & nicely updated 5th floor unit in desirable Annen Woods. Step into this lovely, move-in ready 2 Bedroom, 2 Bathroom plus den condo and balcony and say "this is home"! With lots of natural light and fresh white paint, this spacious condo delivers on many fronts. Entry foyer is flanked by a very large closet. Enjoy the spacious, eat-in stainless and quartz kitchen with updated appliances and pantry. Stackable washer & dryer are neatly ensconced in the corner kitchen closet. The adjacent Dining Room w/decorative chandelier also has a wall of shelving & cabinetry. Great storage option! Living room has balcony access and is open to the DR, which makes for effortless entertaining options. Find solace in the nicely sized Den off the LR, to watch a favorite show or listen to music. The Primary Bedroom is a welcome retreat with built-in lacquered drawers & storage. This very spacious Bedroom is open to a fabulous dressing room, a walk-in closet w/organizers & shelving for efficient use of space and a full bath w/step in shower, updated vanity, mirror & lighting. The 2nd bedroom has a nice size closet & is just acrosss the hall from the hall bath. This cheery bathroom has a nice single vanity, tub/shower combo & updated hardware & mirror. The utility room w/extensive shelving has plenty of storage. Appliances replaced are: 2023 - Dishwasher, Refrigerator, Stackable Washer & Dryer & Garbage Disposal. 2020- Microwave & Stove/Range, 2017 - HVAC Living in Annen Woods w/its' evening security guard, community swimming pool and tennis courts makes you feel like you are living in a resort! Super convenient to area shopping restaurants & access to multiple highways. Make your move today! Condo being sold AS IS.
Zillow last checked: 8 hours ago
Listing updated: July 02, 2025 at 03:08pm
Listed by:
Justine Mangione 410-274-1433,
Cummings & Co. Realtors,
Co-Listing Agent: Mary Ann K Gruntowicz 410-608-0028,
Cummings & Co. Realtors
Bought with:
Linda Seidel, 94653
Long & Foster Real Estate, Inc.
Source: Bright MLS,MLS#: MDBC2128230
Facts & features
Interior
Bedrooms & bathrooms
- Bedrooms: 2
- Bathrooms: 2
- Full bathrooms: 2
- Main level bathrooms: 2
- Main level bedrooms: 2
Primary bedroom
- Features: Flooring - Carpet, Recessed Lighting, Primary Bedroom - Dressing Area, Walk-In Closet(s), Attached Bathroom, Bathroom - Stall Shower
- Level: Main
- Area: 187 Square Feet
- Dimensions: 17 x 11
Bedroom 2
- Features: Flooring - Carpet, Window Treatments, Recessed Lighting
- Level: Main
- Area: 132 Square Feet
- Dimensions: 12 x 11
Primary bathroom
- Features: Bathroom - Stall Shower, Flooring - Ceramic Tile
- Level: Main
- Area: 72 Square Feet
- Dimensions: 9 x 8
Bathroom 2
- Features: Bathroom - Tub Shower
- Level: Main
- Area: 63 Square Feet
- Dimensions: 9 x 7
Den
- Features: Flooring - Carpet, Balcony Access, Window Treatments
- Level: Main
- Area: 144 Square Feet
- Dimensions: 12 x 12
Dining room
- Features: Flooring - Laminate Plank, Lighting - Ceiling, Living/Dining Room Combo
- Level: Main
- Area: 120 Square Feet
- Dimensions: 12 x 10
Kitchen
- Features: Flooring - Vinyl, Eat-in Kitchen, Kitchen - Electric Cooking, Recessed Lighting, Pantry
- Level: Main
- Area: 144 Square Feet
- Dimensions: 16 x 9
Living room
- Features: Flooring - Carpet, Recessed Lighting, Balcony Access, Window Treatments
- Level: Main
- Area: 196 Square Feet
- Dimensions: 14 x 14
Heating
- Heat Pump, Electric
Cooling
- Ceiling Fan(s), Central Air, Electric
Appliances
- Included: Dishwasher, Disposal, Dryer, Exhaust Fan, Self Cleaning Oven, Refrigerator, Cooktop, Washer, Water Heater, Electric Water Heater
- Laundry: Has Laundry, Washer In Unit, Dryer In Unit, In Unit
Features
- Bathroom - Stall Shower, Bathroom - Tub Shower, Breakfast Area, Built-in Features, Dining Area, Elevator, Eat-in Kitchen, Kitchen - Table Space, Primary Bath(s), Recessed Lighting, Upgraded Countertops, Walk-In Closet(s)
- Flooring: Carpet, Ceramic Tile, Luxury Vinyl, Vinyl
- Windows: Window Treatments
- Has basement: No
- Has fireplace: No
Interior area
- Total structure area: 1,496
- Total interior livable area: 1,496 sqft
- Finished area above ground: 1,496
- Finished area below ground: 0
Property
Parking
- Parking features: Unassigned, Parking Lot
Accessibility
- Accessibility features: Accessible Elevator Installed
Features
- Levels: One
- Stories: 1
- Exterior features: Awning(s), Sidewalks
- Pool features: Community
Details
- Additional structures: Above Grade, Below Grade
- Parcel number: 04031900009005
- Zoning: CALL COUNTY
- Special conditions: Standard
Construction
Type & style
- Home type: Condo
- Architectural style: Contemporary
- Property subtype: Condominium
- Attached to another structure: Yes
Materials
- Brick, Concrete
Condition
- Very Good
- New construction: No
- Year built: 1984
Utilities & green energy
- Sewer: Public Sewer
- Water: Public
Community & neighborhood
Security
- Security features: Main Entrance Lock
Community
- Community features: Pool
Location
- Region: Baltimore
- Subdivision: Annen Woods
HOA & financial
HOA
- Has HOA: No
- Amenities included: Common Grounds, Gated, Pool, Security, Tennis Court(s)
- Services included: Common Area Maintenance, Maintenance Structure, Insurance, Maintenance Grounds, Management, Pool(s), Reserve Funds, Security, Snow Removal, Trash, Water
- Association name: Annen Woods
Other fees
- Condo and coop fee: $578 monthly
Other
Other facts
- Listing agreement: Exclusive Right To Sell
- Ownership: Condominium
Price history
| Date | Event | Price |
|---|---|---|
| 6/30/2025 | Sold | $248,000-0.8%$166/sqft |
Source: | ||
| 5/26/2025 | Contingent | $250,000$167/sqft |
Source: | ||
| 5/19/2025 | Listed for sale | $250,000+61.3%$167/sqft |
Source: | ||
| 2/5/2020 | Sold | $155,000$104/sqft |
Source: Public Record | ||
| 12/10/2019 | Pending sale | $155,000$104/sqft |
Source: Coldwell Banker Residential Brokerage - Timonium / Hunt Valley #MDBC480202 | ||
Public tax history
| Year | Property taxes | Tax assessment |
|---|---|---|
| 2025 | $2,955 +46.3% | $175,000 +5% |
| 2024 | $2,020 +5.3% | $166,667 +5.3% |
| 2023 | $1,919 +5.6% | $158,333 +5.6% |
Find assessor info on the county website
Neighborhood: 21208
Nearby schools
GreatSchools rating
- 10/10Fort Garrison Elementary SchoolGrades: PK-5Distance: 1.5 mi
- 3/10Pikesville Middle SchoolGrades: 6-8Distance: 1.4 mi
- 5/10Pikesville High SchoolGrades: 9-12Distance: 1.8 mi
Schools provided by the listing agent
- District: Baltimore County Public Schools
Source: Bright MLS. This data may not be complete. We recommend contacting the local school district to confirm school assignments for this home.

Get pre-qualified for a loan
At Zillow Home Loans, we can pre-qualify you in as little as 5 minutes with no impact to your credit score.An equal housing lender. NMLS #10287.
Sell for more on Zillow
Get a free Zillow Showcase℠ listing and you could sell for .
$244,300
2% more+ $4,886
With Zillow Showcase(estimated)
$249,186


