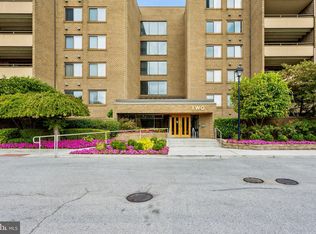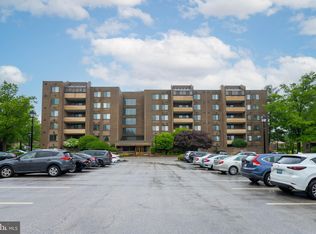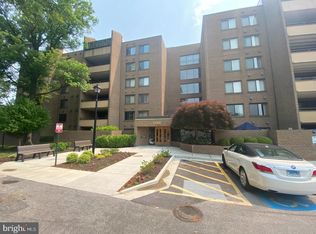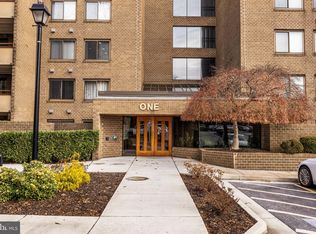Sold for $235,000 on 08/14/25
$235,000
2 High Stepper Ct, Baltimore, MD 21208
2beds
1,496sqft
Condominium
Built in 1984
-- sqft lot
$232,200 Zestimate®
$157/sqft
$2,072 Estimated rent
Home value
$232,200
$214,000 - $251,000
$2,072/mo
Zestimate® history
Loading...
Owner options
Explore your selling options
What's special
Newly adjusted price -- an exceptional value in Annen Woods! Welcome to this spacious and well-maintained home in the highly sought-after Annen Woods community. This nearly maintenance-free residence boasts a southern exposure, offering abundant natural light throughout its 2 bedroom, 2 bath, den, and large private balcony. Key features include an entrance foyer with a large closet for ample storage, a fully equipped, eat-in kitchen with granite countertops, built-in microwave, plentiful cabinet space, and a pantry. The generously sized living and dining rooms are perfect for entertaining. The bright den, complete with built-in cabinetry, provides a cozy space for relaxation and movie-watching. The large private balcony, situated in a tranquil location, is ideal for unwinding or enjoying a good book. The primary suite features a spacious walk-in closet, a dressing area, and a private bathroom with a heated, walk-in jetted tub. The second bedroom offers flexibility as a guest room or home office. Additional conveniences include in-suite laundry, a newer furnace, and lots of extra storage in the utility room. You'll enjoy peace of mind in a secure elevator building with plenty of unassigned parking for you and your guests. Enjoy the numerous amenities Annen Woods has to offer, including a community pool, clubhouse, tennis and pickleball courts, a security gatehouse (evening hours), and beautifully maintained grounds. The unbeatable location ensures you're close to everything you need!
Zillow last checked: 8 hours ago
Listing updated: August 14, 2025 at 10:17am
Listed by:
Michele Levine 301-602-6087,
CENTURY 21 New Millennium
Bought with:
Dmitry Fayer, 502123
Fathom Realty MD, LLC
Source: Bright MLS,MLS#: MDBC2127360
Facts & features
Interior
Bedrooms & bathrooms
- Bedrooms: 2
- Bathrooms: 2
- Full bathrooms: 2
- Main level bathrooms: 2
- Main level bedrooms: 2
Primary bedroom
- Features: Flooring - Carpet, Primary Bedroom - Dressing Area, Walk-In Closet(s), Window Treatments
- Level: Main
- Area: 221 Square Feet
- Dimensions: 17 x 13
Bedroom 2
- Features: Flooring - Carpet, Window Treatments, Built-in Features
- Level: Main
- Area: 132 Square Feet
- Dimensions: 12 x 11
Primary bathroom
- Features: Soaking Tub, Bathroom - Jetted Tub
- Level: Main
Bathroom 2
- Features: Bathroom - Tub Shower, Flooring - Concrete
- Level: Main
- Area: 63 Square Feet
- Dimensions: 9 x 7
Den
- Features: Built-in Features, Flooring - Carpet, Window Treatments
- Level: Main
- Area: 156 Square Feet
- Dimensions: 13 x 12
Dining room
- Features: Flooring - Carpet, Lighting - Ceiling, Living/Dining Room Combo
- Level: Main
- Area: 144 Square Feet
- Dimensions: 12 x 12
Kitchen
- Features: Flooring - Engineered Wood, Eat-in Kitchen, Kitchen - Electric Cooking, Pantry
- Level: Main
- Area: 140 Square Feet
- Dimensions: 14 x 10
Living room
- Features: Balcony Access, Flooring - Carpet, Flooring - Engineered Wood, Recessed Lighting, Window Treatments
- Level: Main
- Area: 272 Square Feet
- Dimensions: 17 x 16
Heating
- Central, Electric
Cooling
- Central Air, Electric
Appliances
- Included: Dishwasher, Disposal, Dryer, Washer, Exhaust Fan, Extra Refrigerator/Freezer, Microwave, Oven/Range - Electric, Refrigerator, Water Heater, Electric Water Heater
- Laundry: Dryer In Unit, Washer In Unit, In Unit
Features
- Bathroom - Tub Shower, Entry Level Bedroom, Open Floorplan, Kitchen - Table Space, Other, Soaking Tub, Dining Area, Upgraded Countertops
- Flooring: Carpet
- Windows: Window Treatments
- Has basement: No
- Has fireplace: No
Interior area
- Total structure area: 1,496
- Total interior livable area: 1,496 sqft
- Finished area above ground: 1,496
- Finished area below ground: 0
Property
Parking
- Parking features: Unassigned, Parking Lot
Accessibility
- Accessibility features: Accessible Elevator Installed
Features
- Levels: One
- Stories: 1
- Pool features: Community
- Has spa: Yes
- Spa features: Bath
Details
- Additional structures: Above Grade, Below Grade
- Parcel number: 04031900008987
- Zoning: RESIDENTIAL
- Special conditions: Standard
Construction
Type & style
- Home type: Condo
- Architectural style: Traditional
- Property subtype: Condominium
- Attached to another structure: Yes
Materials
- Brick
Condition
- New construction: No
- Year built: 1984
Utilities & green energy
- Sewer: Public Sewer
- Water: Public
Community & neighborhood
Security
- Security features: Main Entrance Lock, Security Gate, Smoke Detector(s)
Location
- Region: Baltimore
- Subdivision: Annen Woods
HOA & financial
HOA
- Has HOA: No
- Amenities included: Common Grounds, Elevator(s), Gated, Pool, Tennis Court(s), Fitness Center
- Services included: Common Area Maintenance, Maintenance Structure, Insurance, Maintenance Grounds, Management, Pool(s), Reserve Funds, Security, Snow Removal, Trash, Water
- Association name: Annen Woods Condominium #4
Other fees
- Condo and coop fee: $583 monthly
Other
Other facts
- Listing agreement: Exclusive Right To Sell
- Ownership: Condominium
Price history
| Date | Event | Price |
|---|---|---|
| 8/14/2025 | Sold | $235,000-1.2%$157/sqft |
Source: | ||
| 6/13/2025 | Contingent | $237,900$159/sqft |
Source: | ||
| 6/10/2025 | Price change | $237,900-1.9%$159/sqft |
Source: | ||
| 5/11/2025 | Listed for sale | $242,500+35.5%$162/sqft |
Source: | ||
| 3/24/2021 | Listing removed | -- |
Source: Owner | ||
Public tax history
| Year | Property taxes | Tax assessment |
|---|---|---|
| 2025 | $60 -97% | $175,000 +5% |
| 2024 | $2,020 +5.3% | $166,667 +5.3% |
| 2023 | $1,919 +5.6% | $158,333 +5.6% |
Find assessor info on the county website
Neighborhood: 21208
Nearby schools
GreatSchools rating
- 10/10Fort Garrison Elementary SchoolGrades: PK-5Distance: 1.5 mi
- 3/10Pikesville Middle SchoolGrades: 6-8Distance: 1.4 mi
- 5/10Pikesville High SchoolGrades: 9-12Distance: 1.8 mi
Schools provided by the listing agent
- District: Baltimore County Public Schools
Source: Bright MLS. This data may not be complete. We recommend contacting the local school district to confirm school assignments for this home.

Get pre-qualified for a loan
At Zillow Home Loans, we can pre-qualify you in as little as 5 minutes with no impact to your credit score.An equal housing lender. NMLS #10287.
Sell for more on Zillow
Get a free Zillow Showcase℠ listing and you could sell for .
$232,200
2% more+ $4,644
With Zillow Showcase(estimated)
$236,844


