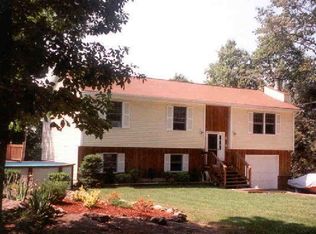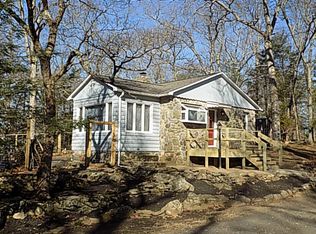COMPLETELY REMODELED (2019) FOR TODAY'S MODERN & DISCERNING BUYER - This home offers the "Bright Open" floor plan you've been waiting for. A cozy foyer through the French Doors can be used as a Family Room/Play Room or Office & offers sliding glass doors to a large deck with a privacy wall to enjoy your morning coffee! A beautiful Eat-in-Kitchen with a Quartz Stone Island & Countertops, Gas Cooktop, Bosch Washer/Dryer & SS Appliances is open to the Large Living Room & offers that "WOW" factor. Master Bedroom & additional Bedroom offer new floors (wood/tile look alike) that flow from all the rooms of the home to offer a sleek & elegant look. The brand new fenced in area offers a private yard with an above-ground pool, sand pit, & play area. The huge two/three car Garage with loft & tons of storage space is like no other. Separate egress to two rooms in back of home - utility room & mechanical room are both great for extra storage. The large driveway for additional parking makes this home great for entertaining. Close to beautiful Candlewood Lake, Shops, Schools & major transportation. Amenities/Upgrades as follows: Home has brand new Eat-In Kitchen (2019) with Center Island with gas cooktop, Bathroom, Flooring & More!!! 2019/2020 Bright Eat-In-Kitchen with beautiful white quartz countertop & island. The new appliances include a gas cooktop, Bosch Washer/Dryer stackable in EIK for convenience, 2019 Laminate Floors throughout home, 2019 Sliding Glass Doors to yard, Brand New Furnace, Water Softener, 2-3 year old Hot Water Heater, & More!!!
This property is off market, which means it's not currently listed for sale or rent on Zillow. This may be different from what's available on other websites or public sources.


