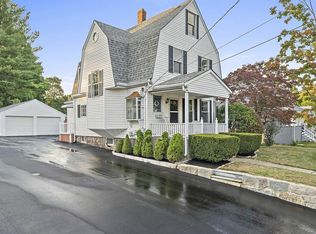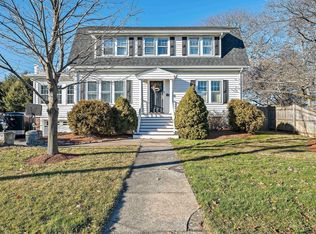Sold for $880,000 on 09/09/25
$880,000
2 Howard St, Braintree, MA 02184
5beds
3,185sqft
Single Family Residence
Built in 1890
0.46 Acres Lot
$878,600 Zestimate®
$276/sqft
$4,669 Estimated rent
Home value
$878,600
$817,000 - $940,000
$4,669/mo
Zestimate® history
Loading...
Owner options
Explore your selling options
What's special
Cherished by the same family for over 90 years, this spacious and meticulously maintained 5 BR 4.5 BA home offers timeless character and In-law potential. The main floor welcomes you with a sun-drenched sunroom, featuring a double-sided fireplace that seamlessly connects to the cozy living room. Kitchen features sleek granite countertops, stainless steel appliances, and flows seamlessly into the main living space. Primary bedroom includes a private ensuite bathroom, while a convenient half bath/laundry area complete the 1st level. 2nd floor offers added versatility with its own kitchen, 2 additional bedrooms, and a full bath, ideal for extended family & guests. 3rd floor attic has been transformed into an airy, open concept bedroom with striking cathedral ceilings and its own full bath. Basement is thoughtfully finished w/ kitchenette, full bath and open floor plan. Property includes a detached 2 car garage as well as an additional 1 car garage, providing ample parking
Zillow last checked: 8 hours ago
Listing updated: September 09, 2025 at 07:10am
Listed by:
Krystal Paquin 781-831-2316,
William Raveis R.E. & Home Services 508-563-5100
Bought with:
Krystal Paquin
William Raveis R.E. & Home Services
Source: MLS PIN,MLS#: 73390046
Facts & features
Interior
Bedrooms & bathrooms
- Bedrooms: 5
- Bathrooms: 5
- Full bathrooms: 4
- 1/2 bathrooms: 1
- Main level bedrooms: 1
Primary bedroom
- Features: Bathroom - Full, Closet, Flooring - Hardwood
- Level: Main,First
Bedroom 2
- Features: Bathroom - Full, Closet, Flooring - Wall to Wall Carpet, Flooring - Vinyl, Exterior Access, Recessed Lighting
- Level: Basement
Bedroom 3
- Features: Closet, Flooring - Wall to Wall Carpet
- Level: Second
Bedroom 4
- Features: Closet, Flooring - Wall to Wall Carpet
- Level: Second
Bedroom 5
- Features: Bathroom - Full, Ceiling Fan(s), Vaulted Ceiling(s), Closet/Cabinets - Custom Built, Flooring - Wall to Wall Carpet, Flooring - Wood
- Level: Third
Bathroom 1
- Features: Bathroom - Half, Flooring - Stone/Ceramic Tile, Dryer Hookup - Electric, Washer Hookup
- Level: First
Bathroom 2
- Features: Bathroom - Full, Bathroom - With Tub & Shower, Flooring - Hardwood
- Level: First
Bathroom 3
- Features: Bathroom - Full, Bathroom - With Shower Stall
- Level: Basement
Kitchen
- Features: Ceiling Fan(s), Flooring - Stone/Ceramic Tile, Dining Area, Countertops - Stone/Granite/Solid, Exterior Access, Recessed Lighting, Stainless Steel Appliances
- Level: Main,First
Living room
- Features: Beamed Ceilings, Flooring - Hardwood, French Doors, Crown Molding
- Level: Main,First
Heating
- Steam, Fireplace
Cooling
- None
Appliances
- Laundry: Bathroom - Half, Electric Dryer Hookup, Washer Hookup, First Floor
Features
- Bathroom - Full, Bathroom - With Tub & Shower, Ceiling Fan(s), Bathroom, Sun Room, Walk-up Attic
- Flooring: Wood, Tile, Vinyl, Carpet, Parquet, Flooring - Stone/Ceramic Tile, Flooring - Hardwood
- Doors: French Doors, Storm Door(s)
- Basement: Full,Finished,Interior Entry,Bulkhead
- Number of fireplaces: 2
- Fireplace features: Living Room
Interior area
- Total structure area: 3,185
- Total interior livable area: 3,185 sqft
- Finished area above ground: 2,443
- Finished area below ground: 742
Property
Parking
- Total spaces: 9
- Parking features: Detached, Paved Drive, Off Street, Paved
- Garage spaces: 3
- Uncovered spaces: 6
Features
- Patio & porch: Deck - Exterior, Porch, Deck - Wood
- Exterior features: Porch, Deck - Wood, Rain Gutters, Storage, Stone Wall
- Waterfront features: River, Beach Ownership(Public)
Lot
- Size: 0.46 Acres
- Features: Corner Lot
Details
- Parcel number: 23858
- Zoning: B
Construction
Type & style
- Home type: SingleFamily
- Architectural style: Colonial
- Property subtype: Single Family Residence
Materials
- Frame
- Foundation: Stone, Brick/Mortar
- Roof: Shingle
Condition
- Year built: 1890
Utilities & green energy
- Electric: 200+ Amp Service
- Sewer: Public Sewer
- Water: Public
- Utilities for property: for Electric Range
Community & neighborhood
Community
- Community features: Public Transportation, Shopping, Highway Access, Public School, T-Station
Location
- Region: Braintree
Price history
| Date | Event | Price |
|---|---|---|
| 9/9/2025 | Sold | $880,000-7.3%$276/sqft |
Source: MLS PIN #73390046 | ||
| 7/26/2025 | Pending sale | $949,000$298/sqft |
Source: | ||
| 7/26/2025 | Contingent | $949,000$298/sqft |
Source: MLS PIN #73390046 | ||
| 7/2/2025 | Price change | $949,000-3.1%$298/sqft |
Source: MLS PIN #73390046 | ||
| 6/12/2025 | Listed for sale | $979,000+879%$307/sqft |
Source: MLS PIN #73390046 | ||
Public tax history
| Year | Property taxes | Tax assessment |
|---|---|---|
| 2025 | $7,898 +10.8% | $791,400 +5.3% |
| 2024 | $7,126 +4.2% | $751,700 +7.2% |
| 2023 | $6,841 +1.4% | $700,900 +3.4% |
Find assessor info on the county website
Neighborhood: 02184
Nearby schools
GreatSchools rating
- 8/10Donald Ross Elementary SchoolGrades: K-4Distance: 0.3 mi
- 6/10East Middle SchoolGrades: 5-8Distance: 0.8 mi
- 8/10Braintree High SchoolGrades: 9-12Distance: 2.6 mi
Schools provided by the listing agent
- Elementary: Donald E. Ross
- Middle: East
- High: Braintree High
Source: MLS PIN. This data may not be complete. We recommend contacting the local school district to confirm school assignments for this home.
Get a cash offer in 3 minutes
Find out how much your home could sell for in as little as 3 minutes with a no-obligation cash offer.
Estimated market value
$878,600
Get a cash offer in 3 minutes
Find out how much your home could sell for in as little as 3 minutes with a no-obligation cash offer.
Estimated market value
$878,600

