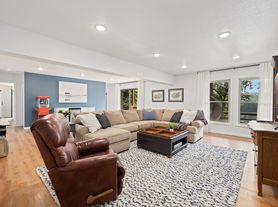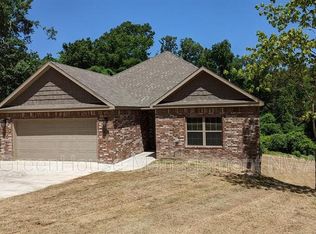Discover the epitome of single-family home living in this exquisite gem. Built on a flat, sprawling lot, this stunning 3-bedroom, 2-bath residence is walking distance from the Highlands Golf and Pub.
With a sprawling over 2000 sq ft of living space, this home invites you into an open concept living area, a spacious office, and a desirable flat driveway complemented by a grand, covered back porch.
The modern aesthetic is evident throughout, showcasing quartz counter-tops, a gourmet kitchen with a sizeable island, a farmhouse sink, stainless steel appliances, and a generously sized pantry. The dining area, adorned with bench seating, sets the stage for memorable family dinners. A mudroom with a convenient coat check, abundant storage, and a covered back porch add to the allure.
The master suite is a true sanctuary, featuring a spa-like bath with a double vanity, an expansive walk-in closet, a custom tile shower, and a luxurious tub. Additionally, a spacious office with French doors provides the perfect space for work or relaxation.
Situated on a large lot, this property offers a rare sense of space and privacy. Thoughtfully updated with above-code features, including an insulated garage and padded vinyl plank flooring with additional underlay, this home ensures both comfort and style.
Don't miss the chance to call this beautiful home yours. Enjoy the convenience of a one-year lease term. Act now and contact us to schedule a showing!!
Photos shown are of the property with an exactly same floor plan.
One year lease, additional pet fee. Tenant is responsible for utilities and maintaining the yard.
House for rent
Accepts Zillow applications
$2,290/mo
2 Huskins Pl, Bella Vista, AR 72715
3beds
2,080sqft
Price may not include required fees and charges.
Single family residence
Available Thu Jan 1 2026
Cats, dogs OK
Central air
Hookups laundry
Attached garage parking
What's special
Insulated garageExpansive walk-in closetFlat sprawling lotLuxurious tubGenerously sized pantryCustom tile showerSpacious office
- 1 day |
- -- |
- -- |
Zillow last checked: 10 hours ago
Listing updated: December 08, 2025 at 10:29pm
Travel times
Facts & features
Interior
Bedrooms & bathrooms
- Bedrooms: 3
- Bathrooms: 2
- Full bathrooms: 2
Cooling
- Central Air
Appliances
- Included: Dishwasher, Microwave, Oven, WD Hookup
- Laundry: Hookups
Features
- WD Hookup, Walk In Closet
- Flooring: Hardwood
Interior area
- Total interior livable area: 2,080 sqft
Property
Parking
- Parking features: Attached
- Has attached garage: Yes
- Details: Contact manager
Features
- Exterior features: Walk In Closet
Details
- Parcel number: 1640057000
Construction
Type & style
- Home type: SingleFamily
- Property subtype: Single Family Residence
Community & HOA
Location
- Region: Bella Vista
Financial & listing details
- Lease term: 1 Year
Price history
| Date | Event | Price |
|---|---|---|
| 12/8/2025 | Listed for rent | $2,290+4.6%$1/sqft |
Source: Zillow Rentals | ||
| 8/25/2025 | Listing removed | $2,190$1/sqft |
Source: Zillow Rentals | ||
| 8/9/2025 | Price change | $2,190-6.8%$1/sqft |
Source: Zillow Rentals | ||
| 7/23/2025 | Listed for rent | $2,350+12.4%$1/sqft |
Source: Zillow Rentals | ||
| 10/1/2024 | Listing removed | $2,090$1/sqft |
Source: Zillow Rentals | ||

