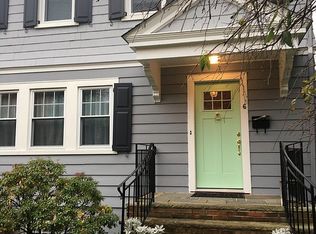This renovated sidehall colonial on a North end street is perfectly located just 1/2 a mile from Midtown Direct train, NYC bus, Farmer's market and Walnut Street restaurants The open floor plan is ideal for entertaining. First floor features living room with Gas Fireplace, Den/Office,powder room, updated kitchen with SS Appliances & granite countertop that opens to the dining with French doors leading to the deck. The 2nd floor level has 4 bedrooms with bath and the 3rd level features a family room you will fall in love with that can be used as 5th bedroom. Full finished basement with bath.Step out to the fenced in yard with underground sprinklers. Central A/C & all these features make this the perfect ready to move in home in top rated school district.
This property is off market, which means it's not currently listed for sale or rent on Zillow. This may be different from what's available on other websites or public sources.
