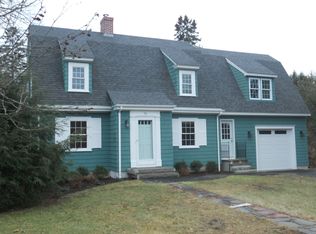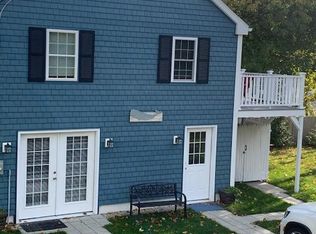Closed
$547,000
2 Intervale Road, Kennebunk, ME 04043
4beds
1,820sqft
Single Family Residence
Built in 1948
0.49 Acres Lot
$563,100 Zestimate®
$301/sqft
$2,369 Estimated rent
Home value
$563,100
$518,000 - $608,000
$2,369/mo
Zestimate® history
Loading...
Owner options
Explore your selling options
What's special
Welcome to this charming New England Cape, ideally situated in a private neighborhood directly across from the local high school. This delightful residence boasts a unique character that perfectly complements its superb location. Enjoy the convenience of walking to town, with schools, the highway, and local beaches just a short drive away.
The home has been well maintained, ensuring that its classic charm and character shine through. Whether you're relaxing on the cozy screen porch, or exploring the vibrant downtown, this property offers a perfect blend of comfort and convenience. Don't miss the opportunity to make this well-loved home yours!
Zillow last checked: 8 hours ago
Listing updated: September 29, 2024 at 08:31pm
Listed by:
Portside Real Estate Group
Bought with:
Welcome Home Real Estate
Source: Maine Listings,MLS#: 1599342
Facts & features
Interior
Bedrooms & bathrooms
- Bedrooms: 4
- Bathrooms: 2
- Full bathrooms: 2
Bedroom 1
- Level: First
Bedroom 2
- Level: Second
Bedroom 3
- Level: Second
Den
- Level: First
Dining room
- Level: First
Kitchen
- Level: First
Living room
- Level: First
Heating
- Forced Air, Heat Pump, Stove
Cooling
- Heat Pump
Appliances
- Included: Dishwasher, Dryer, Electric Range, Refrigerator, Washer
Features
- 1st Floor Bedroom
- Flooring: Carpet, Laminate, Tile, Vinyl, Wood
- Basement: Doghouse,Full,Unfinished
- Number of fireplaces: 1
Interior area
- Total structure area: 1,820
- Total interior livable area: 1,820 sqft
- Finished area above ground: 1,820
- Finished area below ground: 0
Property
Parking
- Total spaces: 1
- Parking features: Paved, 1 - 4 Spaces, Detached
- Garage spaces: 1
Features
- Has view: Yes
- View description: Scenic, Trees/Woods
Lot
- Size: 0.49 Acres
- Features: City Lot, Near Shopping, Near Turnpike/Interstate, Near Town, Neighborhood, Corner Lot, Level, Open Lot, Landscaped, Wooded
Details
- Parcel number: KENBM047L051
- Zoning: Village Residential
Construction
Type & style
- Home type: SingleFamily
- Architectural style: Cape Cod
- Property subtype: Single Family Residence
Materials
- Wood Frame, Clapboard, Vinyl Siding
- Foundation: Block
- Roof: Composition
Condition
- Year built: 1948
Utilities & green energy
- Electric: Circuit Breakers
- Sewer: Public Sewer
- Water: Public
- Utilities for property: Utilities On
Community & neighborhood
Location
- Region: Kennebunk
Other
Other facts
- Road surface type: Paved
Price history
| Date | Event | Price |
|---|---|---|
| 9/30/2024 | Pending sale | $549,000+0.4%$302/sqft |
Source: | ||
| 9/27/2024 | Sold | $547,000-0.4%$301/sqft |
Source: | ||
| 8/26/2024 | Contingent | $549,000$302/sqft |
Source: | ||
| 8/17/2024 | Price change | $549,000-5.2%$302/sqft |
Source: | ||
| 8/9/2024 | Listed for sale | $579,000$318/sqft |
Source: | ||
Public tax history
| Year | Property taxes | Tax assessment |
|---|---|---|
| 2024 | $4,707 +5.6% | $277,700 |
| 2023 | $4,457 +9.9% | $277,700 |
| 2022 | $4,054 +2.5% | $277,700 |
Find assessor info on the county website
Neighborhood: 04043
Nearby schools
GreatSchools rating
- NAKennebunk Elementary SchoolGrades: PK-2Distance: 1.6 mi
- 10/10Middle School Of The KennebunksGrades: 6-8Distance: 1.6 mi
- 9/10Kennebunk High SchoolGrades: 9-12Distance: 0.1 mi

Get pre-qualified for a loan
At Zillow Home Loans, we can pre-qualify you in as little as 5 minutes with no impact to your credit score.An equal housing lender. NMLS #10287.

