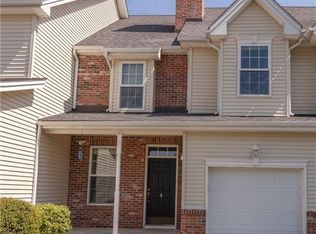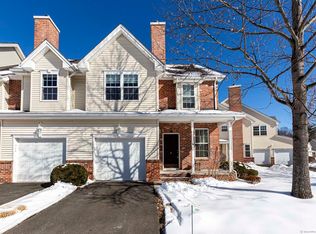Sold for $463,000 on 04/30/25
$463,000
2 Jacobi Drive #2, Windsor, CT 06095
3beds
2,166sqft
Condominium, Townhouse
Built in 2009
-- sqft lot
$482,300 Zestimate®
$214/sqft
$3,076 Estimated rent
Home value
$482,300
$439,000 - $531,000
$3,076/mo
Zestimate® history
Loading...
Owner options
Explore your selling options
What's special
Beautiful 3 Bedroom and 2 Full with 1 Half Bath Condo ready for you! This End Condo unit has been meticulously maintained, move in ready, truly turnkey. This unit has great flow with the kitchen, dining room and living room all connected and open. The Primary Bedroom has a full bath with a large walk-in closet for plenty of storage. The 2nd and 3rd bedrooms are roomy with great closet space. Relax on your deck off the dining room overlooking the private backyard. Enjoy Central Air in the warm summer days as well as the in-ground pool as one of the many amenities this complex offers. The finished basement with a walk-out offers an additional 360sqft to be used as an office, execercise area or another great space to relax. The oversized and attached 2 car garage, can store your vehicles and all your toys! This complex offers an In-Ground Pool, Club House, Tennis Courts and a Gardening Area (which is right across the street from your Unit). Upgrades include: Lennox Furnace & A/C with Humidifier 2021, Finished Basement with Heating & Cooling 2020, Washer/Dryer 2024, Stainless Steel Kitchen Appliances 2024. This well maintained complex is centrally located close to shopping, restaurants, major highways and Bradley International Airport.
Zillow last checked: 8 hours ago
Listing updated: April 30, 2025 at 06:11pm
Listed by:
Michael Dumouchel 860-212-9729,
Berkshire Hathaway NE Prop. 860-648-2045
Bought with:
Carole A. Debella, REB.0756770
Coldwell Banker Realty
Source: Smart MLS,MLS#: 24078080
Facts & features
Interior
Bedrooms & bathrooms
- Bedrooms: 3
- Bathrooms: 3
- Full bathrooms: 2
- 1/2 bathrooms: 1
Primary bedroom
- Features: Vaulted Ceiling(s), Ceiling Fan(s), Full Bath, Walk-In Closet(s), Wall/Wall Carpet
- Level: Upper
Bedroom
- Features: Ceiling Fan(s), Wall/Wall Carpet
- Level: Upper
Bedroom
- Features: Ceiling Fan(s), Wall/Wall Carpet
- Level: Upper
Dining room
- Features: Balcony/Deck, Hardwood Floor
- Level: Main
Kitchen
- Features: Remodeled, Granite Counters, Eating Space, Tile Floor
- Level: Main
Living room
- Features: Ceiling Fan(s), Gas Log Fireplace, Hardwood Floor
- Level: Main
Rec play room
- Features: Sliders, Wall/Wall Carpet
- Level: Lower
Heating
- Forced Air, Natural Gas
Cooling
- Central Air
Appliances
- Included: Gas Range, Microwave, Refrigerator, Dishwasher, Washer, Dryer, Gas Water Heater, Water Heater
- Laundry: Main Level
Features
- Doors: Storm Door(s)
- Windows: Thermopane Windows
- Basement: Full,Heated,Storage Space,Cooled,Partially Finished,Walk-Out Access
- Attic: Access Via Hatch
- Number of fireplaces: 1
- Common walls with other units/homes: End Unit
Interior area
- Total structure area: 2,166
- Total interior livable area: 2,166 sqft
- Finished area above ground: 1,806
- Finished area below ground: 360
Property
Parking
- Total spaces: 2
- Parking features: Attached, Garage Door Opener
- Attached garage spaces: 2
Features
- Stories: 3
- Patio & porch: Porch, Deck
- Exterior features: Sidewalk
- Has private pool: Yes
- Pool features: In Ground
Lot
- Features: Level
Details
- Additional structures: Pool House
- Parcel number: 2482100
- Zoning: Per Town
Construction
Type & style
- Home type: Condo
- Architectural style: Townhouse
- Property subtype: Condominium, Townhouse
- Attached to another structure: Yes
Materials
- Vinyl Siding
Condition
- New construction: No
- Year built: 2009
Utilities & green energy
- Sewer: Public Sewer
- Water: Public
- Utilities for property: Underground Utilities, Cable Available
Green energy
- Energy efficient items: Doors, Windows
Community & neighborhood
Community
- Community features: Golf, Health Club, Medical Facilities, Park, Playground, Shopping/Mall, Tennis Court(s)
Location
- Region: Windsor
HOA & financial
HOA
- Has HOA: Yes
- HOA fee: $458 monthly
- Amenities included: Clubhouse, Gardening Area, Guest Parking, Pool, Tennis Court(s), Management
- Services included: Maintenance Grounds, Snow Removal, Pool Service, Road Maintenance, Insurance
Price history
| Date | Event | Price |
|---|---|---|
| 4/30/2025 | Sold | $463,000+7.7%$214/sqft |
Source: | ||
| 3/9/2025 | Pending sale | $429,900$198/sqft |
Source: | ||
| 3/6/2025 | Listed for sale | $429,900+55.2%$198/sqft |
Source: | ||
| 1/18/2018 | Sold | $277,000-1%$128/sqft |
Source: | ||
| 6/23/2017 | Listed for sale | $279,900$129/sqft |
Source: Berkshire Hathaway HomeServices New England Properties #G10231297 | ||
Public tax history
Tax history is unavailable.
Neighborhood: 06095
Nearby schools
GreatSchools rating
- NAOliver Ellsworth SchoolGrades: PK-2Distance: 2.9 mi
- 6/10Sage Park Middle SchoolGrades: 6-8Distance: 3.2 mi
- 3/10Windsor High SchoolGrades: 9-12Distance: 3.2 mi
Schools provided by the listing agent
- High: Windsor
Source: Smart MLS. This data may not be complete. We recommend contacting the local school district to confirm school assignments for this home.

Get pre-qualified for a loan
At Zillow Home Loans, we can pre-qualify you in as little as 5 minutes with no impact to your credit score.An equal housing lender. NMLS #10287.
Sell for more on Zillow
Get a free Zillow Showcase℠ listing and you could sell for .
$482,300
2% more+ $9,646
With Zillow Showcase(estimated)
$491,946
