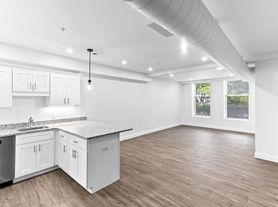$2,600 - $4,600
Fees may apply
1+ bd1+ ba804 sqft
Schoolhouse Apartments
For Rent

This listing now includes required monthly fees in the total price. Learn more
Current housemates
0 female, 0 male, 0 non-binary, 0 prefer not to identifyCurrent pets
0 cats, 0 dogsPreferred new housemate
| Date | Event | Price |
|---|---|---|
| 11/15/2024 | Sold | $288,000+1.1%$274/sqft |
Source: MLS PIN #73305167 | ||
| 10/26/2024 | Contingent | $285,000$271/sqft |
Source: MLS PIN #73305167 | ||
| 10/22/2024 | Listed for sale | $285,000+7.5%$271/sqft |
Source: MLS PIN #73305167 | ||
| 10/27/2023 | Sold | $265,000+6%$252/sqft |
Source: MLS PIN #73147061 | ||
| 8/10/2023 | Listed for sale | $249,900+38.8%$238/sqft |
Source: MLS PIN #73147061 | ||