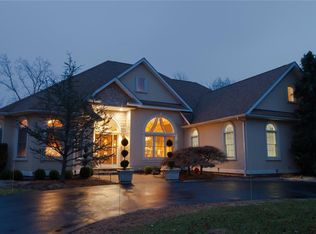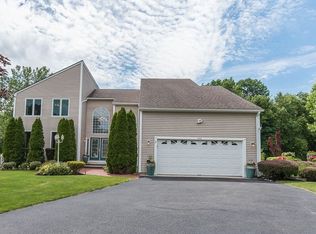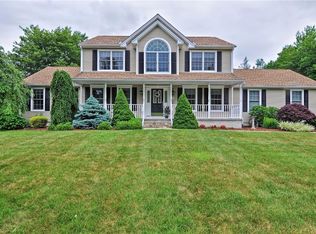Sold for $780,000 on 12/09/24
$780,000
2 Jay Ct, Cranston, RI 02921
4beds
3,274sqft
Single Family Residence
Built in 2003
0.48 Acres Lot
$802,600 Zestimate®
$238/sqft
$4,515 Estimated rent
Home value
$802,600
$714,000 - $907,000
$4,515/mo
Zestimate® history
Loading...
Owner options
Explore your selling options
What's special
Pride of ownership in sought-after Alpine Estates. Picture perfect colonial with inviting large farmers porch on sprawling, manicured lot with large parking area, newer shed and deck for private entertaining. This home boasts 4 bedrooms and 2.5 baths along with a comfortable, finished basement for lounging, exercising or additional work space. The first level consists of a large eat-in kitchen with granite and stainless appliances and a separate dining area. Formal dining room, office or den and great room round out the great layout. All this with an additional lavette and separate laundry room off a mudroom entrance. Primary master bedroom with custom Elfa walk-in closet and en-suite bathroom. Large walk-in closets included in two of the remaining three rooms on the second level. Home was RISE Certified in 2022.
Zillow last checked: 8 hours ago
Listing updated: December 10, 2024 at 08:29am
Listed by:
Michael Ferreira 401-921-5011,
HomeSmart Professionals
Bought with:
Joseph Botelho, REB.0014341
Joe Botelho, REALTOR
Source: StateWide MLS RI,MLS#: 1371481
Facts & features
Interior
Bedrooms & bathrooms
- Bedrooms: 4
- Bathrooms: 3
- Full bathrooms: 2
- 1/2 bathrooms: 1
Primary bedroom
- Features: High Ceilings
- Level: Second
- Area: 204 Square Feet
- Dimensions: 17
Bathroom
- Features: Ceiling Height 7 to 9 ft
- Level: First
- Area: 20 Square Feet
- Dimensions: 5
Bathroom
- Level: Second
- Area: 50 Square Feet
- Dimensions: 10
Other
- Features: Ceiling Height 7 to 9 ft
- Level: Second
- Area: 88 Square Feet
- Dimensions: 11
Other
- Features: Ceiling Height 7 to 9 ft
- Level: Second
- Area: 121 Square Feet
- Dimensions: 11
Other
- Features: Ceiling Height 7 to 9 ft
- Level: Second
- Area: 121 Square Feet
- Dimensions: 11
Den
- Features: Ceiling Height 7 to 9 ft
- Level: First
- Area: 130 Square Feet
- Dimensions: 13
Dining area
- Features: Ceiling Height 7 to 9 ft
- Level: First
- Area: 160 Square Feet
- Dimensions: 16
Dining room
- Features: Ceiling Height 7 to 9 ft
- Level: First
- Area: 156 Square Feet
- Dimensions: 13
Great room
- Features: Ceiling Height 7 to 9 ft
- Level: First
- Area: 272 Square Feet
- Dimensions: 17
Kitchen
- Features: Ceiling Height 7 to 9 ft
- Level: First
- Area: 169 Square Feet
- Dimensions: 13
Laundry
- Features: Ceiling Height 7 to 9 ft
- Level: First
- Area: 45 Square Feet
- Dimensions: 9
Mud room
- Features: Ceiling Height 7 to 9 ft
- Level: First
- Area: 40 Square Feet
- Dimensions: 8
Heating
- Natural Gas, Central Air, Central, Forced Air, Gas Connected
Cooling
- Central Air
Appliances
- Included: Gas Water Heater, Dishwasher, Microwave, Oven/Range, Refrigerator
Features
- Wall (Plaster), Cathedral Ceiling(s), Stairs, Plumbing (Copper), Plumbing (PVC), Insulation (Ceiling), Insulation (Floors), Insulation (Walls), Ceiling Fan(s)
- Flooring: Ceramic Tile, Hardwood, Carpet
- Doors: Storm Door(s)
- Windows: Insulated Windows
- Basement: Full,Interior and Exterior,Finished,Family Room,Utility
- Number of fireplaces: 1
- Fireplace features: Gas
Interior area
- Total structure area: 2,378
- Total interior livable area: 3,274 sqft
- Finished area above ground: 2,378
- Finished area below ground: 896
Property
Parking
- Total spaces: 12
- Parking features: Attached, Driveway
- Attached garage spaces: 2
- Has uncovered spaces: Yes
Features
- Patio & porch: Deck, Porch
Lot
- Size: 0.48 Acres
- Features: Corner Lot, Cul-De-Sac, Sprinklers
Details
- Parcel number: CRANM35L372U
- Special conditions: Conventional/Market Value
Construction
Type & style
- Home type: SingleFamily
- Architectural style: Colonial
- Property subtype: Single Family Residence
Materials
- Plaster, Vinyl Siding
- Foundation: Concrete Perimeter
Condition
- New construction: No
- Year built: 2003
Utilities & green energy
- Electric: 200+ Amp Service
- Sewer: Public Sewer
- Water: Municipal
- Utilities for property: Sewer Connected, Water Connected
Community & neighborhood
Community
- Community features: Golf, Highway Access, Interstate, Private School, Public School, Recreational Facilities, Restaurants, Schools, Near Shopping, Tennis
Location
- Region: Cranston
Price history
| Date | Event | Price |
|---|---|---|
| 12/9/2024 | Sold | $780,000+0%$238/sqft |
Source: | ||
| 11/26/2024 | Pending sale | $779,900$238/sqft |
Source: | ||
| 11/5/2024 | Contingent | $779,900$238/sqft |
Source: | ||
| 11/2/2024 | Listed for sale | $779,900$238/sqft |
Source: | ||
Public tax history
| Year | Property taxes | Tax assessment |
|---|---|---|
| 2025 | $8,918 +2% | $642,500 |
| 2024 | $8,744 +2.5% | $642,500 +42.3% |
| 2023 | $8,531 +2.1% | $451,400 |
Find assessor info on the county website
Neighborhood: 02921
Nearby schools
GreatSchools rating
- 6/10Orchard Farms Elementary SchoolGrades: PK-5Distance: 0.7 mi
- 7/10Hope Highlands Middle SchoolGrades: 6-8Distance: 2.7 mi
- 9/10Cranston High School WestGrades: 9-12Distance: 3.4 mi

Get pre-qualified for a loan
At Zillow Home Loans, we can pre-qualify you in as little as 5 minutes with no impact to your credit score.An equal housing lender. NMLS #10287.
Sell for more on Zillow
Get a free Zillow Showcase℠ listing and you could sell for .
$802,600
2% more+ $16,052
With Zillow Showcase(estimated)
$818,652

